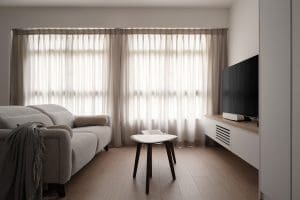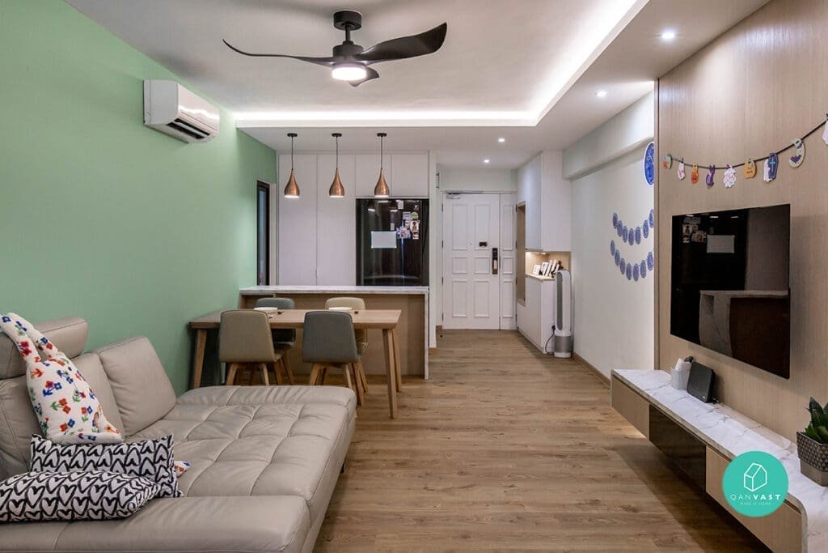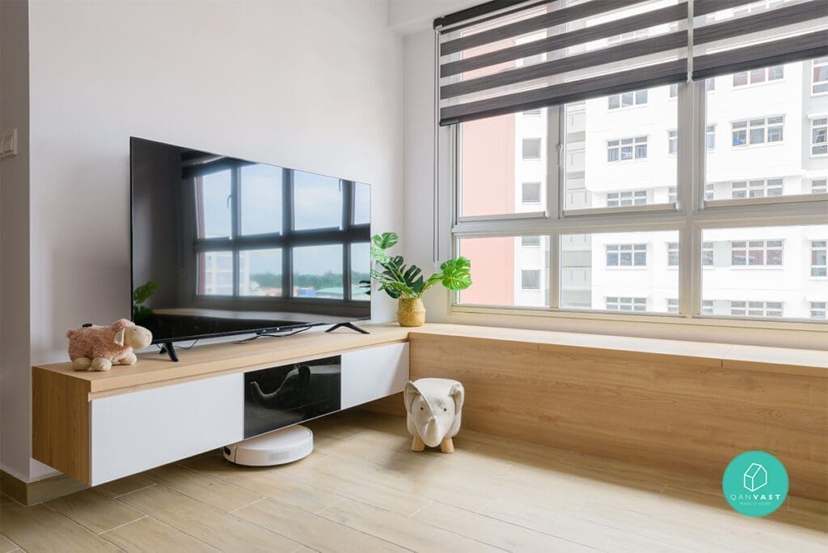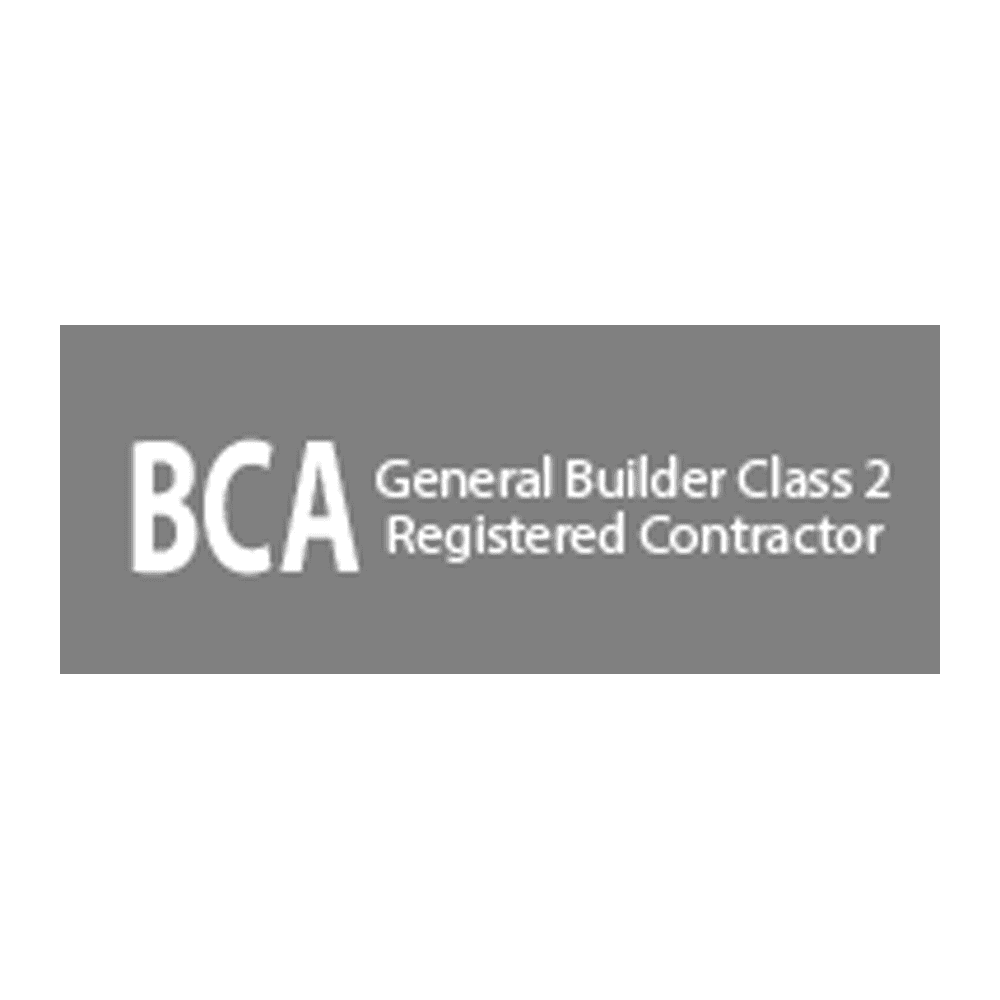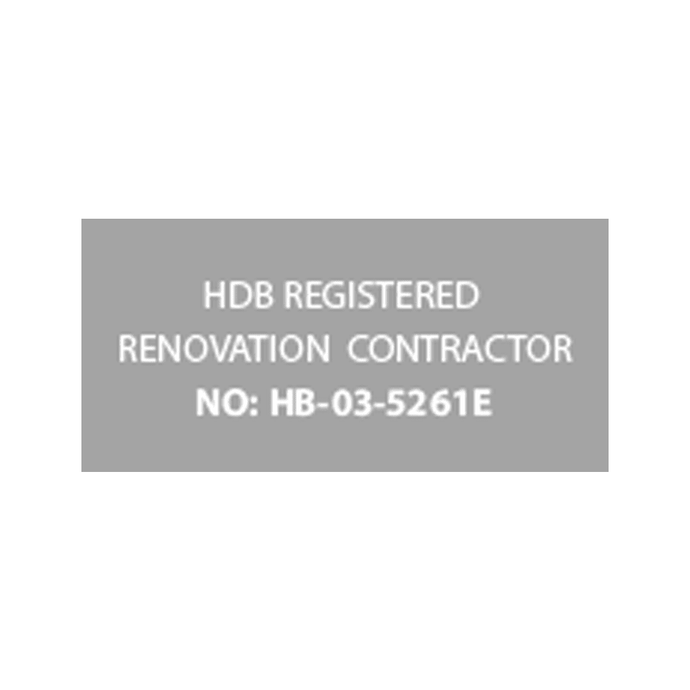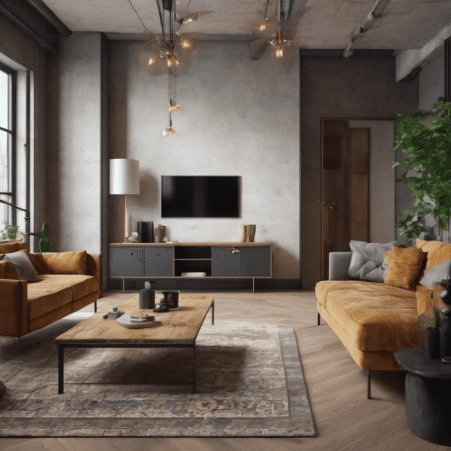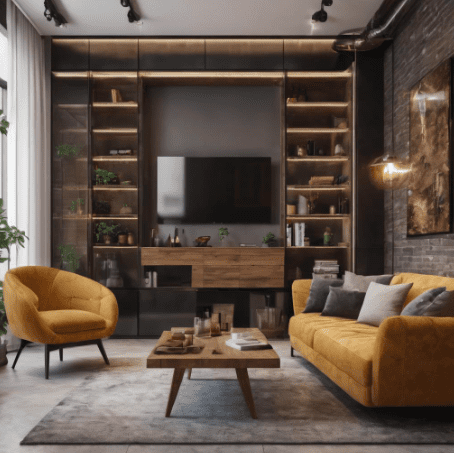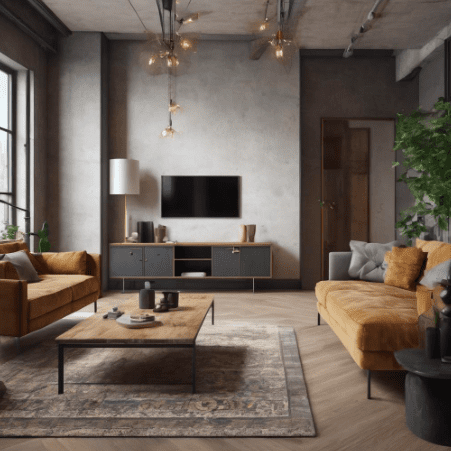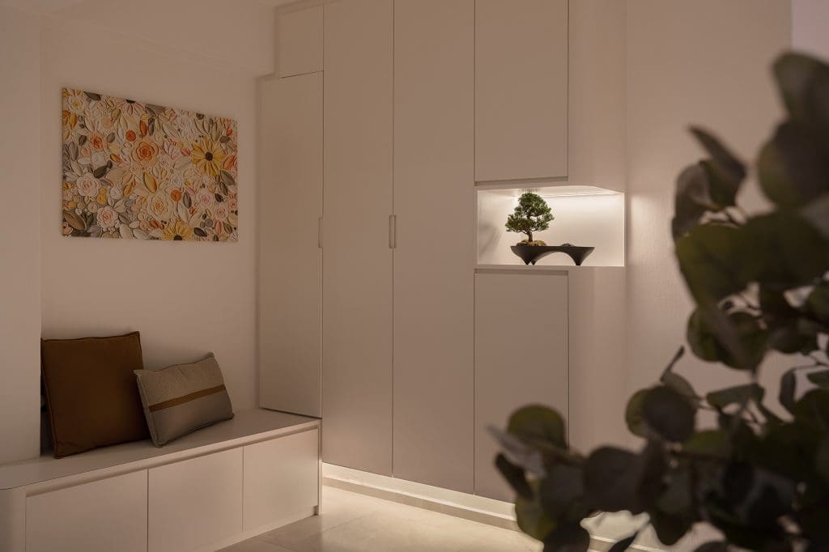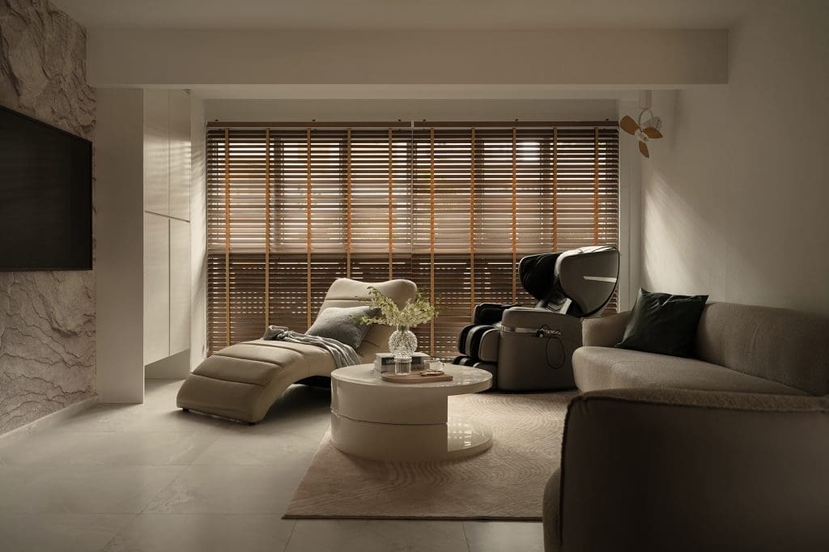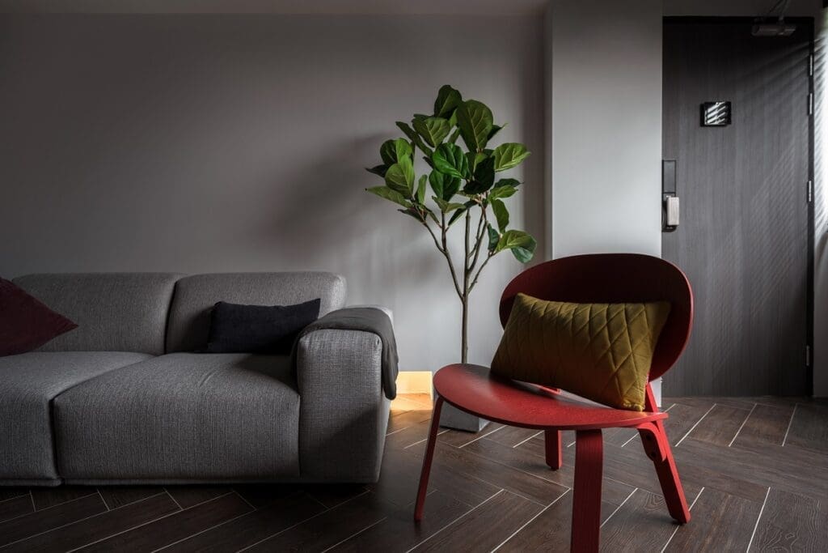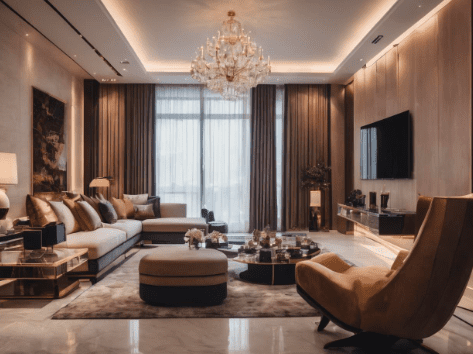5 Kitchen Interior Design Singapore Hacks To Help You Get The Most Out Of your Kitchen’s Layout
January 16, 2024
kitchen interior design in on HDB flats or HDB apartments, which is the best way to spruce up your kitchen. This style of kitchen design will help you improve your kitchen’s flow and functionality by making it more compact and economical. It’s not just for small kitchens If you’ve ever been frustrated with your kitchen, you are not alone. The kitchen is often the most used room in a home and it’s also one of the most cramped and least functional rooms. If this sounds like your kitchen, then kitchen interior design in Singapore is for you. Kitchen interior design singapore can provide great benefits for large kitchens as well!
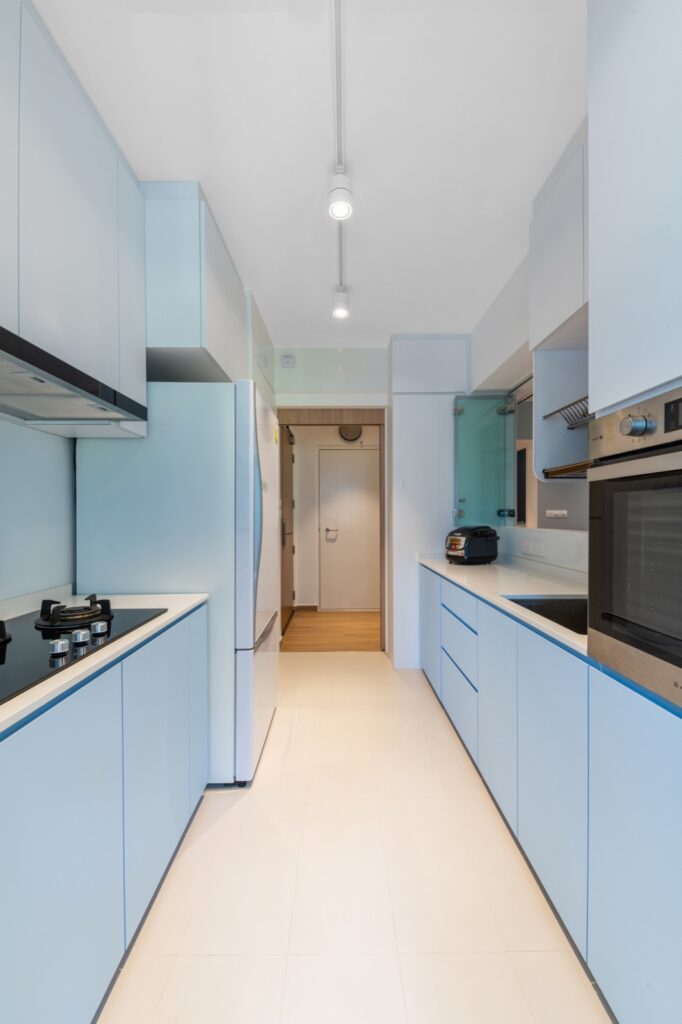



 Wants the Best for Your Home? Ovon Design is the Answer!
Ovon Design is a credible interior designer service in 53 Joo Chiat Place, Singapore. Ovon Design has many achievements such as Qanvast Supertrusrt 2021, SIDS, Sfic, and many more. Such achievements happen due to our full range of services that prioritize our clients’ needs. We provide budget planning, materials proposal, space planning, and conceptualized design, soft furnishing, and styling consultation. Your satisfaction is our pleasure as interior designer! Just call or come visit us!
Wants the Best for Your Home? Ovon Design is the Answer!
Ovon Design is a credible interior designer service in 53 Joo Chiat Place, Singapore. Ovon Design has many achievements such as Qanvast Supertrusrt 2021, SIDS, Sfic, and many more. Such achievements happen due to our full range of services that prioritize our clients’ needs. We provide budget planning, materials proposal, space planning, and conceptualized design, soft furnishing, and styling consultation. Your satisfaction is our pleasure as interior designer! Just call or come visit us!

Why Do You Need Kitchen Interior Design in Singapore?
Kitchen interior design is essential in Singapore for several reasons. The kitchen is one of the most important areas of a home, and it is where people spend a significant amount of time preparing meals, eating, and socializing. Therefore, it is essential to have a well-designed kitchen that meets the needs of the homeowner. In this article, we will explore the reasons why you need kitchen interior design in Singapore and the benefits it provides.- Functionality
- Aesthetics
- Customization
- Improved Organization
- Increased Efficiency

5 Kitchen Interior Design Ideas
1. Play Both Sides of an Kitchen Island For Food Preparation
Often kitchen islands are placed in the middle of a kitchen, which really limits their functionality. Interior design kitchen in Singapore can provide great benefits for kitchen islands as well! A kitchen island that is not centered within the kitchen will allow you to have more space for appliances such as ovens and dishwashers. An island is a great place to include storage, but items can easily become misplaced in the back of such a deep, low cabinet. Instead, use cabinets that open from both sides, or back-to-back shallow cabinets, so that each side can store pieces within easy reach, preventing any items from becoming buried.2. Reserve Seats That Tuck In
Kitchen interior design in Singapore can provide great benefits for kitchen islands as well! If you have kitchen counter seats, then kitchen interior designs in Singapore are for you! Seats should fit close to the island so that they aren’t awkward and in the way when people are walking through. Kitchen chairs with backs can also save space and allow more seating. In a small kitchen, having a surface that can serve as both a dinette table and a prep station is useful, but bulky stools or chairs can take up more space than they’re worth. Avoid tripping over splayed legs by selecting backless seats that can fully tuck under the counter and table when not in use.3. Think about getting a central range and a range hood.
Placing your range on an island or peninsula rather than against a wall does not always free up space. It does, however, imply that you can use a central hood fan, removing a major impediment to your storage cabinets from your cabinet wall. This arrangement keeps the center of the room relatively open so that conversation and sight lines are not obstructed, and it allows for uninterrupted upper cabinets on your main walls for plenty of storage.4. Float a couple of open shelves For Galley Kitchen
Kitchen interior design in Singapore can provide great benefits for kitchen islands as well! Open shelves break up the kitchen visually and add a free floating style to the kitchen. For instance, you can add open shelving on top of kitchen cabinets rather than recessed cabinet doors for a look that is simple and space saving. This provides a great visually obvious spot to place items that a guest may want to grab, but without completely boxing in sight lines, so you can still see into and out of the kitchen to rooms beyond.5. Adopt Boxed In Uppers
Kitchen interior design ideas in singapore can provide great benefits for kitchen islands as well! If you really want kitchen cabinets with glass doors, then kitchen interior design ideas in singapore is for you! Instead of covering kitchen uppers throughout the kitchen in a uniform style, choose to embrace the boxed in look. Do you like the look of open upper shelves but don’t want to give up any storage space? Consider using open shelves like these, which sit beside closed cabinets and provide easy-access functionality without committing to a full wall. This arrangement will look cleaner than a full wall of open shelving, and everyday items like glassware will still be accessible.Poor workflow
Typically the storage area should be located close to access points. It also helps to minimize the distance when packing food into cabinets and fridges. When cooking your food in the cooking area a suitable space should be positioned with a kitchen backsplash. There is therefore less time wasted transferring ingredients between pans as it is able to reduce the risk of the food spill. Bad workflow planning can lead to impractical kitchens that turn cooking, cleaning and food preparation to a nightmare. Click on any of the links to find further information.
How to Implement Kitchen Interior Design?
Implementing kitchen interior design involves a thoughtful approach to creating a functional and aesthetically pleasing space. Whether you’re looking to remodel your kitchen or seeking inspiration for a new design, there are several key considerations to keep in mind. Here are some insights and ideas to help you implement kitchen interior design effectively:- Space Planning and Layout
- Optimizing Space: Careful space planning is essential to ensure that the kitchen layout maximizes efficiency and functionality. Consider the work triangle, which involves positioning the sink, refrigerator, and cooktop in a triangular layout to minimize unnecessary movement when preparing meals.
- Storage Solutions: Implementing adequate storage solutions, such as cabinets, drawers, and pantry space, is crucial for keeping the kitchen organized and clutter-free. Customized storage options can help make the most of the available space, especially in smaller kitchens.
- Aesthetic Elements
- Color Schemes: Choosing the right color scheme can significantly impact the overall look and feel of the kitchen. Lighter colors can create a sense of openness, while bold or contrasting colors can add personality and visual interest to the space.
- Materials and Finishes: Selecting high-quality materials for countertops, backsplashes, and flooring is key to achieving a cohesive and stylish design. Durable and easy-to-maintain finishes, such as quartz or granite countertops, can enhance the longevity of the kitchen interior.
- Task Lighting: Proper task lighting is essential for illuminating work areas, such as the countertop and cooking surfaces. Under-cabinet lighting and pendant lights are popular choices for providing focused illumination where it’s needed most.
- Ambient Lighting: Incorporating ambient lighting, such as recessed ceiling lights or chandeliers, can help create a warm and inviting atmosphere in the kitchen. Dimmer switches offer flexibility in adjusting the light levels to suit different activities and moods.
- Functional Appliances and Fixtures
- Appliance Placement: Strategically placing appliances, such as the refrigerator, oven, and dishwasher, can streamline the kitchen workflow. Consider the proximity of the sink and food preparation areas when positioning appliances to optimize efficiency.
- Quality Fixtures: Investing in high-quality faucets, sinks, and hardware can elevate the overall design of the kitchen. Functional and stylish fixtures contribute to the user experience and add a touch of elegance to the space.
- Personalization and Customization
- Tailored Design: Personalizing the kitchen design to suit your lifestyle and preferences is essential. Whether it’s a specific layout, storage feature, or decorative element, customizing the design can make the kitchen truly your own.
- Innovative Solutions: Embracing innovative design solutions, such as smart storage accessories, built-in organizers, and multifunctional furniture, can enhance the usability of the kitchen and make daily tasks more convenient.
Tell me the best type of flooring for the kitchen?
Ceramic glazed flooring was for years the preferred choice for hardness, weather resistance, attractive and easier to clean. Natural stones such as marble or granite are one option, especially in rustic kitchens. Now it can be customized through idling and floor treatments featuring an interesting design theme. These incorporate vinyl and laminated tiles as both of them are strong and waterproof and can replicate a natural look such as ceramic tile. Laminates and vinyl tiles are tough, waterproof and easy and can be used to mimic natural materials including ceramic tiles that are hardy and water resistant to clean up your kitchen floor.
Conclusion
Kitchen interior design in singapore can provide great benefits for kitchen islands as well! By considering how your customer’s brains work at different stages in the purchasing process or lead funnel, you may be able to drive more sales with less effort. The neuroscience sales tips we’ve provided should help you get started thinking about how you can leverage the power of the human brain in your own digital marketing strategy. If all of this sounds intimidating and you want help enacting these principles, let us know. Our team of experts are ready and waiting to partner with you to create a stellar SEO or marketing plan that drives sales by considering how your customers think.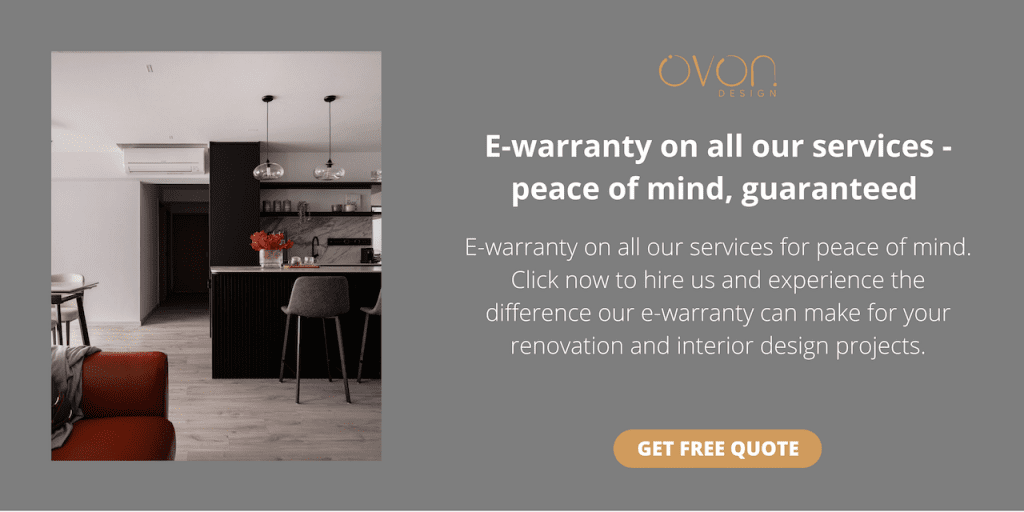 Wants the Best for Your Home? Ovon Design is the Answer!
Ovon Design is a credible interior designer service in 53 Joo Chiat Place, Singapore. Ovon Design has many achievements such as Qanvast Supertrusrt 2021, SIDS, Sfic, and many more. Such achievements happen due to our full range of services that prioritize our clients’ needs. We provide budget planning, materials proposal, space planning, and conceptualized design, soft furnishing, and styling consultation. Your satisfaction is our pleasure as interior designer! Just call or come visit us!
Wants the Best for Your Home? Ovon Design is the Answer!
Ovon Design is a credible interior designer service in 53 Joo Chiat Place, Singapore. Ovon Design has many achievements such as Qanvast Supertrusrt 2021, SIDS, Sfic, and many more. Such achievements happen due to our full range of services that prioritize our clients’ needs. We provide budget planning, materials proposal, space planning, and conceptualized design, soft furnishing, and styling consultation. Your satisfaction is our pleasure as interior designer! Just call or come visit us!
Ovonites

 What Are The Benefit of Balcony Transformation?
What Are The Benefit of Balcony Transformation?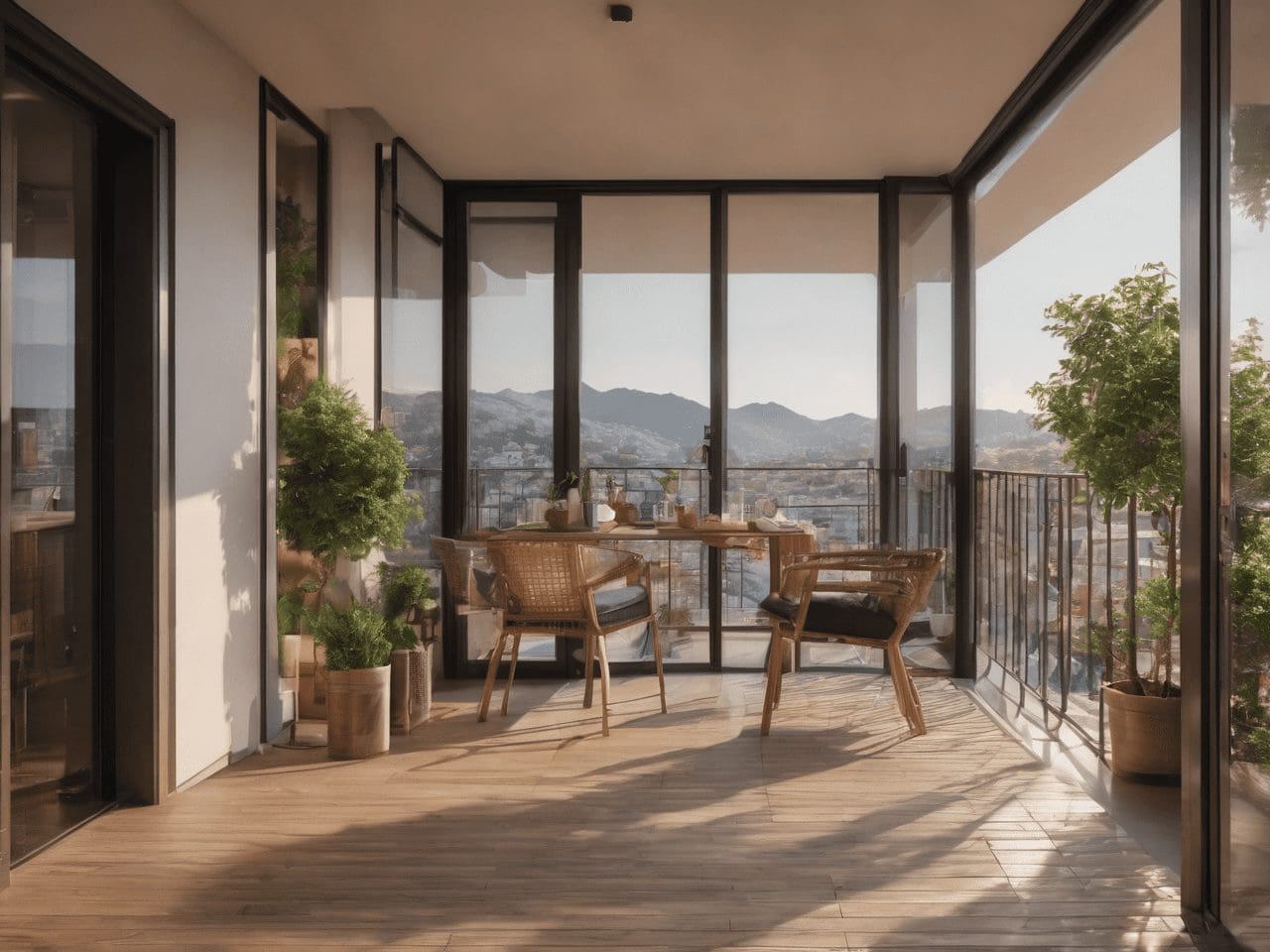
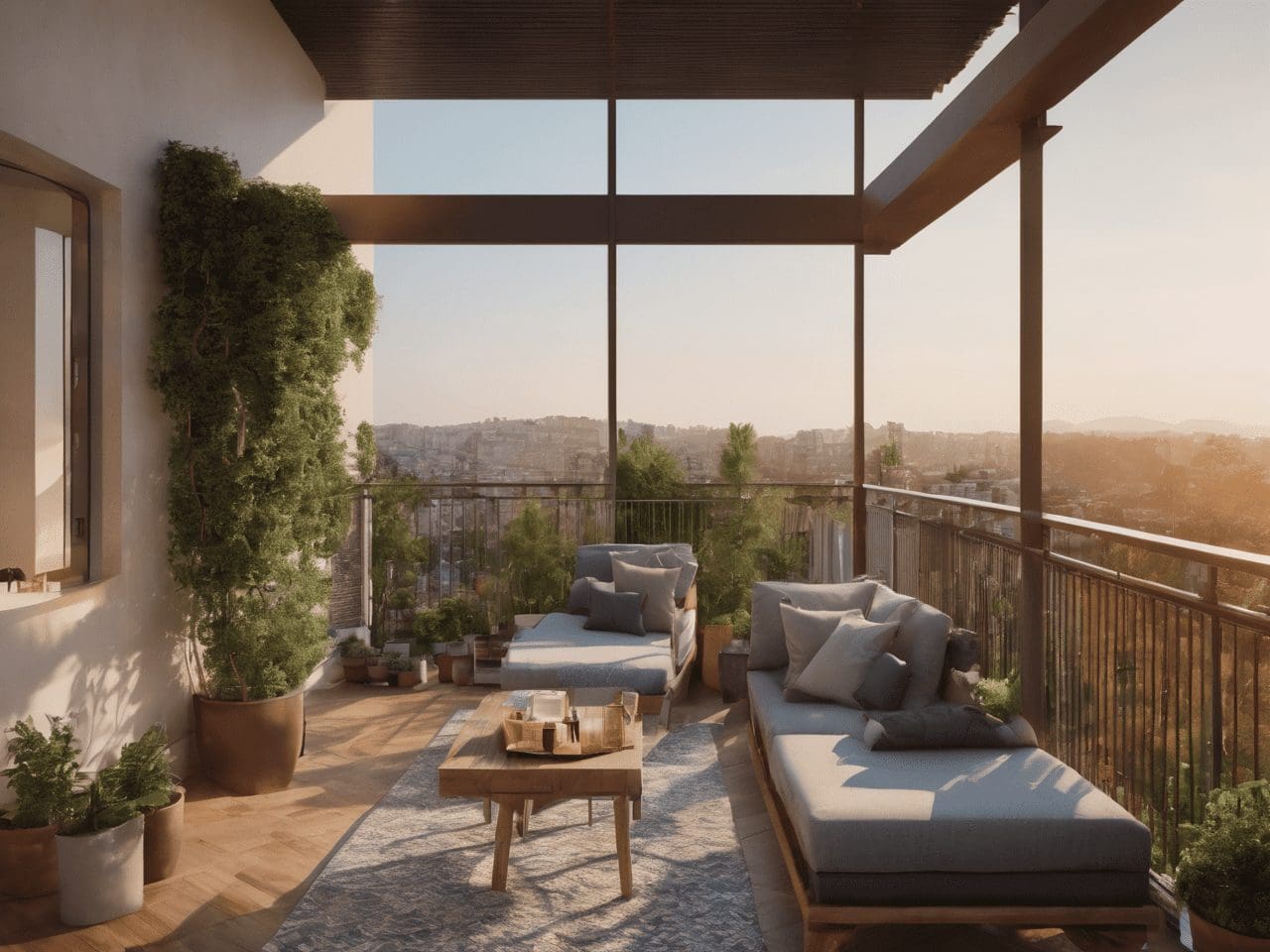



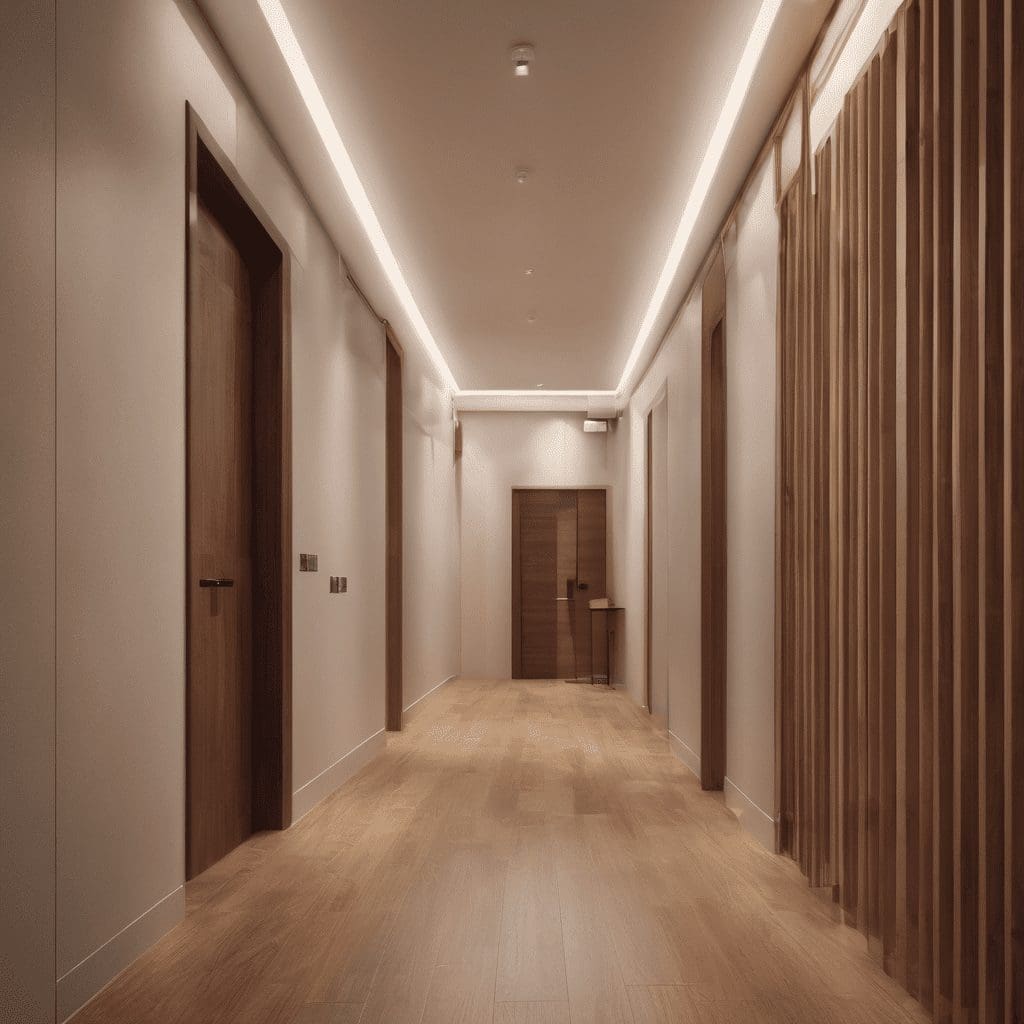 Embark on a journey where every step within your HDB corridor becomes a part of a unique and captivating story crafted by Ovon-D. With a commitment to excellence, Ovon-D brings its wealth of knowledge, creative insights, and collaborative approach to ensure that your HDB corridor is not just a transitional space but a narrative unfolding with each footfall.
Embark on a journey where every step within your HDB corridor becomes a part of a unique and captivating story crafted by Ovon-D. With a commitment to excellence, Ovon-D brings its wealth of knowledge, creative insights, and collaborative approach to ensure that your HDB corridor is not just a transitional space but a narrative unfolding with each footfall.






