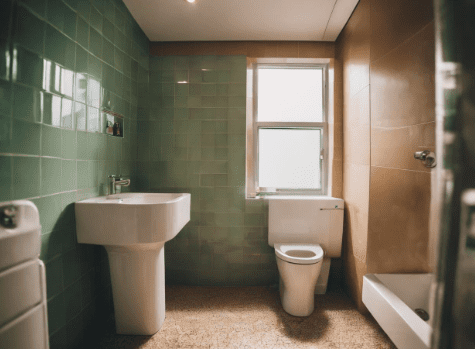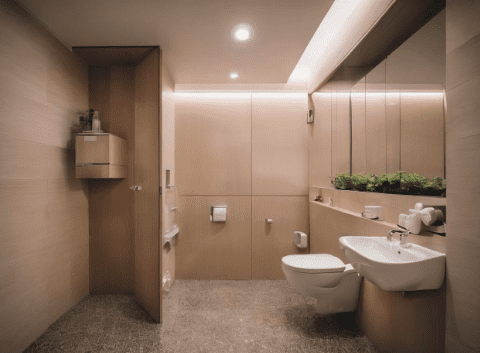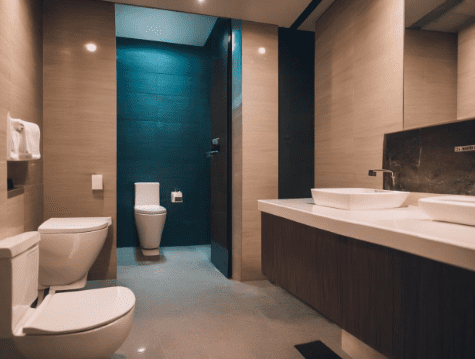Architectural Styles for Landed House Design
Landed houses offer a distinct lifestyle, providing a sense of privacy, ample space, and a direct connection to nature. Unlike apartments or condominiums, landed houses offer a greater degree of autonomy and customization. When designing a landed house, the architectural style plays a pivotal role in shaping its overall aesthetic, functionality, and character.
The chosen architectural style can influence everything from the layout and materials used to the overall ambiance and atmosphere of the house. Whether you prefer a traditional, contemporary, or eco-friendly approach, there is a wide range of architectural styles to choose from. This comprehensive guide will explore various architectural styles that can inspire your landed house design and help you create a truly unique and personalized living space.
Traditional Architectural Styles: A Timeless Elegance
1. Colonial Style:
The Colonial style, a timeless classic, is often characterized by its symmetrical façade, columns, pitched roof, and wraparound porches. Drawing inspiration from European colonial architecture, this style exudes elegance and sophistication. The symmetrical arrangement of elements creates a sense of balance and harmony, while the columns and pitched roof add a touch of grandeur. The wraparound porches provide a welcoming outdoor space for relaxation and entertaining.
2. Tudor Style:
The Tudor style, with its steeply pitched roof, half-timbering, and bay windows, offers a rustic and cozy atmosphere. Inspired by medieval English architecture, this style evokes a sense of warmth and comfort. The half-timbering, a decorative technique featuring exposed timber beams, adds a unique visual interest to the exterior. Bay windows provide additional natural light and create a cozy reading nook or seating area.
3. Mediterranean Style:
The Mediterranean style, with its low-pitched red tile roofs, stucco or stone walls, and arched doorways, captures the essence of the warm and sunny climate of Mediterranean regions. This style creates a relaxed and inviting atmosphere, perfect for enjoying outdoor living. The terracotta-colored tile roofs provide a distinctive appearance, while the stucco or stone walls add a rustic charm. The arched doorways and windows add a touch of elegance and character.
4. Modern Farmhouse Style:
The Modern Farmhouse style blends modern aesthetics with farmhouse charm, creating a unique and inviting living space. This style is characterized by its open floor plan, large windows, and a mix of rustic and modern elements. The open floor plan promotes a sense of flow and connection between different living areas. Large windows allow for abundant natural light and offer views of the surrounding landscape. The combination of rustic elements, such as exposed wood beams and farmhouse-inspired décor, with modern finishes creates a warm and inviting atmosphere.
What Are The Challenges of Cluttered Interior Design?
The frustration of dealing with cluttered or outdated interior design is all too familiar for many homeowners in Singapore. Clutter can make a space feel cramped and chaotic, while outdated design elements can detract from the overall aesthetics of the home. For homeowners dreaming of modern and minimalist interiors, the challenge lies in overcoming clutter and simplifying the design to create a more streamlined and cohesive living space. It’s about letting go of unnecessary belongings and embracing a less-is-more approach to interior design.Contemporary Architectural Styles: A Modern Aesthetic
1. Minimalist Style:
The Minimalist style is characterized by its clean lines, simple forms, and a focus on functionality. Emphasizing simplicity and efficiency, this style is ideal for those who appreciate a clutter-free environment. The use of neutral colors and a limited palette of materials creates a sense of calm and tranquility. The minimalist approach allows for a greater focus on the essential elements of the space, highlighting natural light and architectural features.
2. Modern Style:
The Modern style, often associated with mid-century modern design, is characterized by its large windows, open floor plans, and a focus on natural light. Emphasizing functionality and innovation, this style is perfect for those who appreciate contemporary design. The use of clean lines, geometric shapes, and natural materials creates a sense of sophistication and elegance. The open floor plan promotes a sense of flow and connection between different living areas, while the large windows offer panoramic views and abundant natural light.
3. Industrial Style:
The Industrial style, inspired by industrial buildings, offers a unique and edgy look. This style is characterized by its exposed brick walls, metal accents, and a raw, unfinished aesthetic. The use of reclaimed materials and industrial-inspired fixtures creates a sense of authenticity and character. The exposed brick walls add a rustic charm, while the metal accents, such as pipes and ducts, provide a unique visual interest. The overall effect is a cool and sophisticated atmosphere that is both inviting and edgy.
4. Tropical Modern Style:
The Tropical Modern style, ideal for tropical climates, incorporates elements of local architecture and materials to create a harmonious and sustainable living space. This style is characterized by its open-air design, natural materials, and a focus on indoor-outdoor living. The use of natural materials, such as wood and bamboo, blends seamlessly with the surrounding environment. The open-air design allows for a seamless transition between indoor and outdoor spaces, promoting a connection to nature. The incorporation of traditional elements, such as local crafts and textiles, adds a unique and authentic touch.
Eco-Friendly Architectural Styles: Sustainable Living
1. Passive House Design:
Passive House design is a rigorous standard that prioritizes energy efficiency and sustainability. Key features include high energy efficiency, airtight construction, and advanced insulation. This approach minimizes energy consumption by utilizing passive strategies to regulate temperature, such as solar heat gain and heat recovery ventilation. Passive House buildings are designed to be highly energy efficient, reducing reliance on traditional heating and cooling systems.
2. Green Building Design:
Green building design emphasizes environmental responsibility and sustainability. This approach incorporates various features to minimize the environmental impact of a building, such as sustainable materials, renewable energy sources, and water conservation. By using sustainable materials, green buildings reduce the demand for resources and minimize waste. The integration of renewable energy sources, such as solar panels or wind turbines, helps to reduce reliance on fossil fuels. Water conservation measures, such as rainwater harvesting and efficient plumbing fixtures, help to reduce water consumption and protect valuable water resources.
Customizing Your Landed House Design: A Personalized Approach
While the architectural styles discussed provide a solid foundation, the true beauty of landed house design lies in the ability to customize them to suit your unique preferences and lifestyle. By carefully considering various factors, you can create a truly personalized living space that reflects your individual tastes and needs.
Climate:
The climate of your region plays a crucial role in determining the most suitable architectural style. For example, in tropical climates, a design that emphasizes ventilation, natural light, and outdoor living spaces can be ideal. In colder climates, a style that prioritizes insulation, energy efficiency, and cozy indoor spaces may be more appropriate. By choosing an architectural style that is well-suited to your local climate, you can ensure comfort, energy efficiency, and a harmonious relationship between your home and its surroundings.
Lifestyle:
Your family’s needs and activities should also be considered when designing your landed house. If you enjoy entertaining, a spacious open-plan living area may be desirable. If you have young children, a family-friendly layout with ample outdoor space might be ideal. Consider your daily routines and hobbies to ensure that your home is designed to accommodate your lifestyle.
Budget:
Setting a realistic budget is essential for any home design project. While it’s important to prioritize features that are most important to you, it’s also crucial to be mindful of your financial constraints. By carefully considering your budget, you can make informed decisions about materials, finishes, and amenities.
Local Building Regulations:
Before embarking on your design journey, it’s essential to familiarize yourself with local building codes and zoning regulations. These regulations may impose restrictions on factors such as building height, setbacks, and land use. By understanding and complying with these regulations, you can avoid potential legal issues and ensure a smooth construction process.
By carefully considering these factors and exploring the various architectural styles, you can create a landed house that is not only beautiful but also functional, comfortable, and tailored to your specific needs and preferences. A well-designed landed house can be a source of joy, pride, and lasting memories for years to come.
Understanding Your Landed House
When renovating a landed house, it’s essential to analyze your space’s strengths, weaknesses, and potential before making any design decisions. This initial assessment guides you towards choosing the most successful, well-planned, and strategic renovation approach. Consider factors like layout, natural light sources, existing structures, and desired functionality. Analyze your existing layout, evaluate the current configuration of your space, and identify areas that can be improved or utilized more effectively. Maximize natural light with sheer curtains, light-colored paint, and reflective surfaces like mirrors or metallic accents. Utilize open shelving for displaying essential items and decorative accents, keeping surfaces clear and functional. Prioritize practical solutions and clever storage to maintain a clutter-free environment. Consider incorporating natural materials like wood and stone for a warm and inviting ambiance. By following these guidelines, you can create a well-designed and functional interior that meets the needs of your users and enhances the overall aesthetic of your space.Maximizing Landed House Space
Maximizing space in a landed house involves strategic design and architectural considerations. To achieve this, explore open floor plans, built-in storage, multifunctional furniture, and clever room dividers. Additionally, verticality is key, so utilize wall space with shelving, cabinets, and vertical gardens for maximized functionality. Furthermore, strategically placing windows, skylights, and glass partitions can optimize natural light flow, enhancing the sense of space and openness. By incorporating these space-saving strategies and embracing vertical design elements, you can create a functional and aesthetically pleasing interior that maximizes the potential of your landed house. Space-Saving Strategies:- Explore open floor plans, built-in storage, multifunctional furniture, and clever room dividers.
- Utilize wall space with shelving, cabinets, and vertical gardens for maximized functionality.
- Strategically place windows, skylights, and glass partitions to optimize natural light flow.
Design Tips for Your Landed House Brightness
To maximize brightness in your interior design, consider the following tips:- Light Color Palette: Opt for light and reflective paint colors to enhance natural light and create an airy feel.
- Mirror Magic: Utilize strategically placed mirrors to bounce light and visually expand the space.
- Transparent Furniture: Choose clear or glass furniture to maintain light flow and avoid visual bulkiness.
- Light or White Paint Colors: Pick light or white paint colors for walls and ceilings to reflect light and brighten a space.
- Streamlined Furnishings: Choose simple, streamlined furnishings to keep the space open and uncluttered.
- Minimal Decorations: Keep wall art and decorations minimal to keep the space open and uncluttered.
- Light Fixtures: Choose fixtures that span larger distances to keep the space open and cast light over greater distances.
- Clean Windows: Keep your windows clean to maximize the light that enters the room.
- Light Textures and Colors: Combine unique textures and colors with white to create a balanced feel.
- Natural Light: Position mirrors opposite windows or near light sources to reflect and spread light across the room.
Essential Considerations
Budgeting & Planning:- Set a realistic budget, create a detailed timeline, and factor in unexpected costs.
- Familiarize yourself with necessary permits and comply with local regulations.
- Seek experienced and qualified architects, contractors, and designers for expert guidance.
Pro Tips for a Smooth Renovation
Clear Communication:- Maintain open communication with your renovation team to avoid misunderstandings.
- Be prepared for unforeseen challenges and adapt your plans with a flexible mindset.
- Choose durable materials and finishes for long-lasting beauty and functionality.
- Appreciate the progress and savor the excitement of transforming your dream into reality.
Conclusion
Ditch the renovation confusion and embrace Successful, Well-Planned, Strategic transformation with these Landed House Renovation Tips and Considerations. Start planning your dream renovation today! Equip yourself with knowledge, prioritize space and light, and embark on a journey to create a functional and bright landed haven you’ll love.Elevate Your Outdoors: Balcony and Terrace Design Ideas for Landed Houses in Singapore
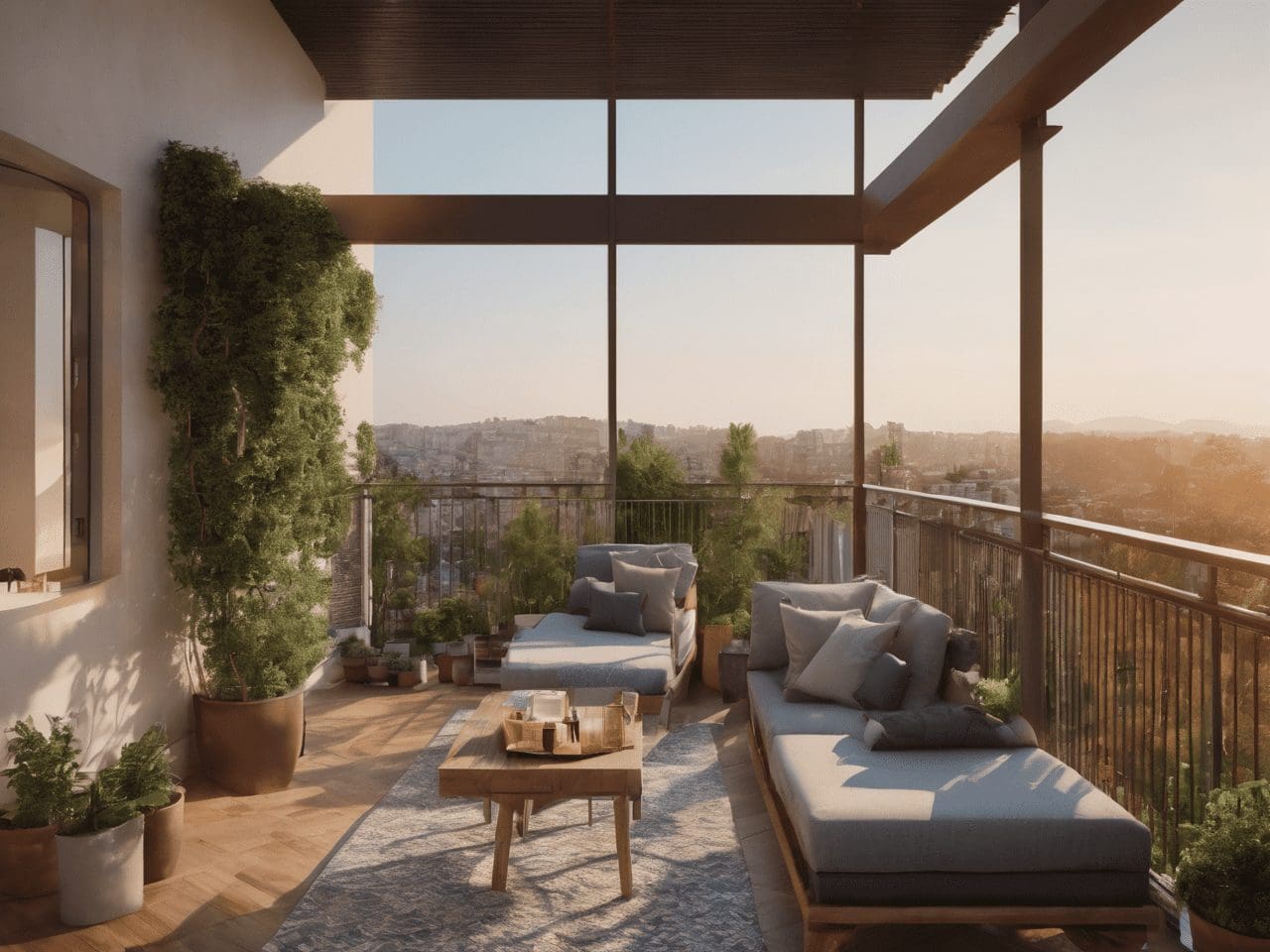 Now, let’s explore how thoughtful design ideas and considerations can help you elevate your outdoors and transform your balcony and terrace into a stylish and functional oasis in your landed house.
Now, let’s explore how thoughtful design ideas and considerations can help you elevate your outdoors and transform your balcony and terrace into a stylish and functional oasis in your landed house.
What Are The Outdoor Living Spaces?
In today’s fast-paced world, outdoor living spaces offer a welcome respite from the hustle and bustle of daily life. They provide an opportunity to reconnect with nature, unwind, and enjoy the simple pleasures of outdoor living. However, many homeowners in Singapore struggle with underutilized outdoor areas that fail to fulfill their potential. Balconies and terraces are often overlooked or neglected, leaving homeowners feeling frustrated with wasted space and missed opportunities for outdoor enjoyment.What Are The Benefits of Thoughtfully Designed Balconies and Terraces?
- Increased Usable Space: Thoughtfully designed balconies and terraces in landed houses provide an extension of the indoor living area, effectively increasing the usable space of the home. This additional outdoor space offers opportunities for relaxation, entertainment, and social gatherings, enhancing the overall lifestyle of homeowners.
- Enhanced Lifestyle: A well-designed balcony or terrace serves as a tranquil outdoor retreat where homeowners can unwind, connect with nature, and recharge. By incorporating comfortable seating, greenery, and atmospheric lighting, these outdoor spaces create an inviting atmosphere that promotes relaxation and well-being, contributing to an enhanced lifestyle.
- Improved Property Value: Thoughtfully designed balconies and terraces can significantly improve the curb appeal and overall value of a landed house. A stylish and functional outdoor living environment adds to the attractiveness of the property, making it more desirable to potential buyers and increasing its market value in the long run.
- Seamless Indoor-Outdoor Connection: Balconies and terraces that are thoughtfully designed create a seamless connection between the indoor and outdoor living spaces. By harmonizing the design elements and aesthetics, these outdoor areas become natural extensions of the indoor environment, blurring the boundaries between inside and outside and enhancing the overall flow and cohesion of the home.
- Opportunities for Personalization: Thoughtfully designed balconies and terraces offer homeowners endless opportunities for personalization and self-expression. From selecting furniture and decor to choosing greenery and lighting fixtures, homeowners can customize their outdoor spaces to reflect their unique style, preferences, and lifestyle, creating a space that truly feels like their own.
What Are The Key Elements of Balcony and Terrace Design?
- Functional Layout: The layout of a balcony or terrace plays a crucial role in its design and usability. A well-planned layout considers factors such as space constraints, traffic flow, and designated areas for different activities, ensuring that the outdoor space is both functional and aesthetically pleasing.
- Comfortable Seating: Comfortable seating is essential for creating an inviting and enjoyable outdoor living space. Whether it’s a cozy lounge chair, a stylish sofa, or a dining set, the seating options should be comfortable, durable, and weather-resistant, allowing homeowners and their guests to relax and unwind outdoors comfortably.
- Greenery: Incorporating greenery into balcony and terrace design adds life, color, and texture to the outdoor space. From potted plants and hanging baskets to vertical gardens and planter boxes, greenery softens the hardscape, creates visual interest, and promotes a sense of tranquility and connection with nature.
- Atmospheric Lighting: Lighting plays a crucial role in creating ambiance and atmosphere in outdoor spaces. Thoughtfully placed lighting fixtures such as string lights, lanterns, and wall sconces add warmth, depth, and visual interest to balconies and terraces, extending the usability of the outdoor space well into the evening hours.
- Decor: The decor elements such as rugs, cushions, throw pillows, and decorative accessories add personality and style to balcony and terrace design. By incorporating these decor elements thoughtfully, homeowners can infuse their outdoor spaces with character, charm, and visual appeal, creating a space that reflects their unique taste and personality.
Maximizing Outdoor Living Spaces in Landed Houses
To make the most of your outdoor living spaces in landed houses, consider practical tips and strategies for maximizing space and creating a stylish and functional outdoor retreat. This includes carefully selecting furniture, planning the layout, incorporating greenery and decor, and creating atmospheric lighting. By implementing these ideas, you can transform your balcony and terrace into a seamless extension of your indoor living space and create a stylish and functional outdoor oasis. In conclusion, balconies and terraces in landed houses offer immense potential to elevate your outdoor living experience and enhance your overall lifestyle. By incorporating thoughtful design ideas and considerations, you can transform your outdoor space into a stylish and functional retreat that seamlessly connects with nature. So why wait? Start envisioning your dream outdoor oasis today and take the first steps towards elevating your outdoors in your landed house.Sleek Sophistication: Modern and Minimalist Interiors for Landed Homes in Singapore
 Imagine stepping into your home and being greeted by clean lines, minimalist decor, and a sense of calmness that permeates every corner. Picture yourself surrounded by sleek and sophisticated interiors that reflect your style and appreciation for contemporary design. That’s the dream of many homeowners seeking to embrace modern minimalism in their landed homes.
Now, let’s explore how modern and minimalist interiors can elevate your landed home in Singapore, transforming it into a sleek and sophisticated sanctuary that you’ll love coming home to.
Imagine stepping into your home and being greeted by clean lines, minimalist decor, and a sense of calmness that permeates every corner. Picture yourself surrounded by sleek and sophisticated interiors that reflect your style and appreciation for contemporary design. That’s the dream of many homeowners seeking to embrace modern minimalism in their landed homes.
Now, let’s explore how modern and minimalist interiors can elevate your landed home in Singapore, transforming it into a sleek and sophisticated sanctuary that you’ll love coming home to.
What Are The Modern Minimalism?
In today’s fast-paced world, modern minimalism offers a refreshing escape from the clutter and chaos of everyday life. This design philosophy emphasizes simplicity, functionality, and a pared-down aesthetic that focuses on the essentials while eliminating unnecessary clutter. For homeowners in Singapore, embracing modern minimalism means decluttering their living spaces and creating a sense of openness and airiness. It’s about streamlining the design to create a more harmonious and balanced environment that promotes relaxation and well-being.What Are The Challenges of Cluttered Interior Design?
The frustration of dealing with cluttered or outdated interior design is all too familiar for many homeowners in Singapore. Clutter can make a space feel cramped and chaotic, while outdated design elements can detract from the overall aesthetics of the home. For homeowners dreaming of modern and minimalist interiors, the challenge lies in overcoming clutter and simplifying the design to create a more streamlined and cohesive living space. It’s about letting go of unnecessary belongings and embracing a less-is-more approach to interior design.What Are The Benefits of Modern Minimalist Interiors?
Enhanced Visual Appeal
Modern minimalist interiors offer a sleek and sophisticated aesthetic that enhances the overall visual appeal of a home. By incorporating clean lines, uncluttered spaces, and minimalist decor, these interiors create a sense of elegance and refinement that is timeless and visually striking.Improved Functionality
One of the key benefits of modern minimalist interiors is improved functionality. By focusing on essential elements and eliminating unnecessary clutter, these interiors maximize usable space and promote better organization. This results in a more efficient and practical living environment where every item has a purpose and contributes to the overall functionality of the space.Enhanced Relaxation and Well-being
The minimalist approach to interior design promotes a sense of calmness and tranquility, which can have a positive impact on mental well-being. By reducing visual clutter and creating a more serene environment, modern minimalist interiors help to create a peaceful retreat where homeowners can relax, unwind, and recharge after a long day.Timeless Elegance
Modern minimalist interiors are characterized by a timeless elegance that transcends trends and fads. With their clean lines, neutral color palettes, and understated elegance, these interiors have a classic appeal that never goes out of style. This makes them a smart investment for homeowners who value longevity and durability in their interior design choices.Versatility and Adaptability
Another benefit of modern minimalist interiors is their versatility and adaptability. The minimalist aesthetic pairs well with a wide range of architectural styles and can be easily customized to suit different preferences and lifestyles. Whether you prefer a minimalist Scandinavian look or a more industrial-inspired aesthetic, modern minimalist interiors can be adapted to reflect your unique style and personality.What Are The Key Elements of Modern Minimalist Interiors?
Clean Lines
Clean lines are a hallmark of modern minimalist interiors. Whether it’s in the architecture, furniture, or decor, the emphasis is on simple, straight lines that create a sense of order and cohesion in the space.Neutral Color Palette
Neutral color palettes are a defining characteristic of modern minimalist interiors. Shades of white, beige, gray, and black are commonly used to create a calm and cohesive backdrop that allows other design elements to stand out.Minimalist Decor
Minimalist decor is essential in modern minimalist interiors. This includes furniture with clean, sleek lines, as well as minimalist accessories and decor items that add visual interest without overwhelming the space.Functional Furniture
Functional furniture is a key element of modern minimalist interiors. Pieces are chosen for their practicality and functionality, with an emphasis on clean design and multifunctional features that maximize space and usability.Natural Light
Natural light plays a crucial role in modern minimalist interiors. Large windows, skylights, and open floor plans are used to maximize natural light, creating a bright and airy atmosphere that enhances the minimalist aesthetic.Clutter-Free Spaces
Clutter-free spaces are essential in modern minimalist interiors. Storage solutions are carefully integrated into the design to hide away belongings and maintain a clean and uncluttered look throughout the home. In conclusion, modern minimalist interiors offer a compelling solution for homeowners in Singapore seeking to elevate their landed homes. By embracing clean lines, simplicity, and a sophisticated aesthetic, homeowners can create sleek and sophisticated living spaces that reflect their style and appreciation for contemporary design. So why wait? Embrace modern minimalism today and transform your landed home into a sleek and sophisticated sanctuary that you’ll love coming home to.Elevate Your Space: Creative Tile Patterns for Unique Toilet Flooring in Singaporean Homes
What Are Creative Tile Patterns?
When it comes to toilet flooring, creative tile patterns offer a fantastic opportunity to infuse personality and charm into the space. These patterns go beyond traditional tile designs, adding uniqueness and visual interest that can transform even the most mundane bathrooms into stunning works of art.What are The Challenges of Bland Toilet Flooring?
The frustration of having bland or generic toilet flooring is all too common among homeowners. Bland tiles can make the bathroom feel uninspiring and lackluster, failing to reflect the homeowner’s personal style or create a memorable impression.\What are The Benefits of Creative Tile Patterns?
- Enhanced Visual Appeal: Creative tile patterns add an element of visual interest and excitement to the bathroom space. They break away from the monotony of traditional flooring options, instantly capturing attention and creating a focal point in the room.
- Personalized Style: By opting for creative tile patterns, homeowners have the opportunity to infuse their personality and style into the bathroom. Whether it’s through bold geometric shapes, intricate mosaic arrangements, or unique color combinations, these patterns allow individuals to express their individuality and create a space that reflects their taste and preferences.
- Design Versatility: Creative tile patterns offer a wide range of design options, allowing homeowners to explore various styles and themes to suit their aesthetic preferences. From classic and timeless designs to modern and avant-garde patterns, there’s a creative tile pattern to complement any bathroom decor.
- Increased Value: Investing in creative tile patterns for toilet flooring can significantly enhance the value of the home. These unique and visually striking designs can make a lasting impression on potential buyers, setting the home apart from others on the market and potentially increasing its resale value.
- Easy Maintenance: Despite their intricate designs, creative tile patterns are often easy to maintain and clean. Most tile materials are resistant to water, stains, and wear, making them an ideal choice for high-traffic areas like the bathroom. Additionally, individual tiles can be replaced if damaged, allowing for easy repairs and maintenance.
What Are The Key Elements of Creative Tile Patterns?
Color Combinations
Creative tile patterns often feature bold and dynamic color combinations that add vibrancy and energy to the bathroom space. Homeowners can experiment with contrasting colors, complementary shades, or monochromatic schemes to achieve the desired effect.Geometric Shapes
Geometric shapes play a significant role in creative tile patterns, offering endless possibilities for unique and visually striking designs. Whether it’s hexagons, triangles, or diamonds, geometric shapes add an element of modernity and sophistication to the bathroom floor.Mosaic Arrangements
Mosaic tile arrangements are a popular choice for creative tile patterns, allowing homeowners to create intricate and decorative designs. Mosaic tiles can be arranged in various patterns, such as herringbone, basketweave, or arabesque, to add texture and dimension to the bathroom floor.Textured Finishes
Textured tile finishes add depth and tactile interest to creative tile patterns, creating visual and sensory appeal. From matte and glossy finishes to textured and embossed surfaces, homeowners can choose tiles that not only look stunning but also feel luxurious underfoot.Layout Options
The layout of creative tile patterns can significantly impact the overall look and feel of the bathroom. Homeowners can choose from various layout options, such as straight lay, diagonal lay, or staggered lay, to achieve different visual effects and create a personalized design statement.Creative Tile Patterns for Unique Toilet Flooring
From classic herringbone and chevron patterns to bold geometric designs and intricate Moroccan-inspired motifs, the possibilities for creative tile patterns are endless. Whether you prefer a modern and minimalist look or a more eclectic and bohemian vibe, there’s a tile pattern to suit every style and taste.Bright Ideas: Smart Lighting Systems for Intelligent Kitchen Illumination in Singaporean Homes
What Are The Smart Lighting Systems?
To achieve intelligent kitchen illumination, it’s essential to understand the role of smart lighting systems. These systems go beyond traditional lighting setups, offering advanced features such as adjustable brightness levels, motion sensors, and remote control capabilities.What Challenges of Poorly Lit Kitchens?
Poorly lit kitchens pose several challenges for homeowners. Cooking tasks become more difficult when visibility is limited, leading to potential safety hazards and inefficient meal preparation. Additionally, insufficient lighting can create a gloomy atmosphere, detracting from the overall appeal of the kitchen space.What Are The Benefits of Smart Lighting Systems?
- Enhanced Task Lighting: Smart lighting systems provide tailored task lighting for specific cooking activities, such as chopping vegetables, reading recipes, or preparing meals. By illuminating work areas with the right amount of light, homeowners can improve visibility and enhance their cooking experience.
- Improved Energy Efficiency: One of the primary benefits of smart lighting systems is their energy-efficient design. LED bulbs, motion sensors, and programmable timers help reduce energy consumption by automatically adjusting brightness levels and turning off lights when not in use. This not only saves homeowners money on electricity bills but also reduces their environmental impact.
- Convenient Remote Control: Smart lighting systems offer the convenience of remote control, allowing homeowners to adjust lighting settings from anywhere using a smartphone or tablet. Whether you’re in the kitchen or away from home, you can easily turn lights on or off, adjust brightness levels, or schedule lighting presets with just a few taps on your mobile device.
- Customizable Lighting Scenes: With smart lighting systems, homeowners can create customizable lighting scenes to suit different activities and moods. Whether you’re cooking a meal, entertaining guests, or enjoying a quiet evening at home, you can easily adjust the lighting to create the perfect ambiance for any occasion.
- Enhanced Safety and Security: Smart lighting systems enhance safety and security in the kitchen by providing better visibility and deterring potential intruders. Motion sensors can detect movement and automatically turn on lights, helping homeowners navigate the kitchen safely at night. Additionally, programmable timers can simulate occupancy when homeowners are away, giving the impression that someone is home.
What are The Key Elements of Smart Lighting Systems?
- LED Bulbs: LED bulbs are a key element of smart lighting systems due to their energy efficiency and long lifespan. These bulbs consume less energy than traditional incandescent bulbs and emit less heat, making them ideal for use in the kitchen where lighting is often required for extended periods.
- Motion Sensors: Motion sensors are essential components of smart lighting systems, enabling lights to turn on automatically when motion is detected. In the kitchen, motion sensors can be installed near entryways or work areas to provide hands-free lighting control, improving convenience and energy efficiency.
- Dimmer Switches: Dimmer switches allow homeowners to adjust the brightness levels of their lights to suit their preferences and needs. Whether you need bright task lighting for cooking or soft ambient lighting for dining, dimmer switches provide flexibility and control over the lighting environment in the kitchen.
- Smart Lighting Controllers: Smart lighting controllers, such as smart switches or hubs, are central components of smart lighting systems that enable remote control and automation. These devices connect to Wi-Fi networks and allow homeowners to control their lights using smartphone apps or voice commands, adding convenience and flexibility to the lighting setup.
- Integration with Smart Home Ecosystems: Smart lighting systems often integrate with larger smart home ecosystems, such as Amazon Alexa, Google Assistant, or Apple HomeKit. This integration allows homeowners to control their lights alongside other smart devices, such as thermostats, security cameras, and door locks, creating a seamless and cohesive smart home experience.
Smart Lighting Systems for Intelligent Kitchen Illumination
When selecting smart lighting systems for intelligent kitchen illumination, homeowners should consider factors such as task lighting for cooking and food preparation, ambient lighting for overall illumination, and energy efficiency for sustainable lighting solutions. Examples of smart lighting fixtures include LED strip lights for under-cabinet task lighting, pendant lights for ambient lighting, and smart bulbs with adjustable brightness levels. In conclusion, smart lighting systems offer homeowners in Singaporean homes the opportunity to achieve intelligent kitchen illumination that enhances both functionality and ambiance. By embracing advanced features such as adjustable brightness levels, motion sensors, and remote control capabilities, homeowners can create a well-lit and efficient cooking space that meets their needs and preferences. So why wait? Explore the world of smart lighting systems today and brighten up your kitchen with ease and convenience.Spacious Style: Open Concept Wardrobe Designs for Contemporary Bedrooms in Singapore
 What Are Contemporary Bedrooms?
What Are Contemporary Bedrooms?
Before we explore open concept wardrobe designs, let’s take a moment to understand what contemporary bedrooms entail. Contemporary bedroom design embraces modern aesthetics and functionality, focusing on clean lines, minimalist decor, and integrated storage solutions.
In a contemporary bedroom, every element serves a purpose and contributes to a cohesive and stylish overall look. From furniture choices to color schemes, contemporary bedrooms are designed to create a serene and inviting atmosphere conducive to relaxation and rejuvenation.
What Are The Challenges of Cluttered or Outdated Bedroom Storage Solutions?
Despite the desire for a modern and stylish bedroom, many homeowners face challenges with cluttered or outdated bedroom storage solutions. Bulky wardrobes, cramped closets, and inefficient storage layouts can detract from the overall aesthetic and functionality of the space, leaving homeowners feeling frustrated and overwhelmed. What Are The Benefits of Open Concept Wardrobe Designs?
What Are The Benefits of Open Concept Wardrobe Designs?
Maximizing Space
Open concept wardrobe designs maximize space by eliminating the need for traditional bulky wardrobes with swinging doors. This creates a more open and spacious feel in the bedroom, making the room appear larger and airier.Enhancing Visibility
Unlike traditional wardrobes with solid doors, open concept wardrobe designs provide better visibility and accessibility to clothing and accessories. This makes it easier to find and retrieve items, reducing the time spent searching through cluttered closets.Creating a Modern Aesthetic
Open concept wardrobe designs contribute to a modern and minimalist aesthetic in the bedroom. With clean lines and sleek finishes, these wardrobes add a touch of contemporary elegance to the space, enhancing its overall visual appeal.Promoting Organization
By showcasing clothing and accessories in an open and accessible manner, open concept wardrobe designs encourage better organization. Items are neatly displayed, making it easier to categorize and arrange belongings according to color, style, or season.Customizable Configuration
Open concept wardrobe designs offer flexibility in configuration, allowing homeowners to customize the layout according to their specific storage needs and preferences. Whether it’s adjustable shelves, hanging rods, or shoe racks, these wardrobes can be tailored to accommodate different types of clothing and accessories. What are The Key Elements of Open Concept Wardrobe Designs?
What are The Key Elements of Open Concept Wardrobe Designs?
Built-in Closets
Built-in closets are a key element of open concept wardrobe designs, seamlessly integrating storage into the bedroom without occupying additional floor space. These closets often feature sliding or bi-fold doors to maximize accessibility while maintaining a sleek and modern look.Modular Shelving Units
Modular shelving units are versatile components of open concept wardrobe designs, offering customizable storage solutions for clothing, shoes, and accessories. These units can be configured and reconfigured to adapt to changing storage needs, making them ideal for organizing belongings of various sizes and shapes.Walk-in Wardrobe Layouts
For larger bedrooms, walk-in wardrobe layouts provide ample storage space while adding a touch of luxury and sophistication. These layouts typically feature open shelving, hanging rods, and integrated drawers, allowing for easy organization and access to clothing and accessories.Integrated Lighting
Integrated lighting is a crucial element of open concept wardrobe designs, ensuring proper illumination of the storage area. LED strip lights or recessed lighting fixtures can be installed to brighten up the wardrobe interior, making it easier to see and select items, especially in dimly lit bedrooms.Sleek Finishes
Sleek finishes, such as matte or glossy surfaces, are common features of open concept wardrobe designs. These finishes add a touch of elegance and refinement to the wardrobe, enhancing its visual appeal and complementing the overall aesthetic of the contemporary bedroom.Open Concept Wardrobe Designs for Contemporary Bedrooms
Now that we’ve covered the basics, let’s explore some ideas and inspiration for open concept wardrobe designs tailored to contemporary bedrooms in Singapore. Whether you prefer a built-in closet with sliding doors, a modular shelving unit with customizable storage options, or a walk-in wardrobe layout with ample space for your belongings, there are plenty of options to suit your needs and preferences. Imagine stepping into a kitchen that combines sleek modernity with the timeless allure of wood, creating a welcoming and stylish culinary haven. This is the dream that many homeowners aspire to achieve – a modern kitchen infused with the warmth and texture of wood, striking the perfect balance between style and comfort.
Throughout this article, we’ll explore the art of incorporating wood into modern kitchen design for Singaporean homes, delving into the benefits, techniques, and real-life examples that showcase the transformative power of wood in creating inviting and stylish culinary spaces. Join us as we embark on a journey to discover how wood can elevate your kitchen from ordinary to extraordinary.
Imagine stepping into a kitchen that combines sleek modernity with the timeless allure of wood, creating a welcoming and stylish culinary haven. This is the dream that many homeowners aspire to achieve – a modern kitchen infused with the warmth and texture of wood, striking the perfect balance between style and comfort.
Throughout this article, we’ll explore the art of incorporating wood into modern kitchen design for Singaporean homes, delving into the benefits, techniques, and real-life examples that showcase the transformative power of wood in creating inviting and stylish culinary spaces. Join us as we embark on a journey to discover how wood can elevate your kitchen from ordinary to extraordinary.


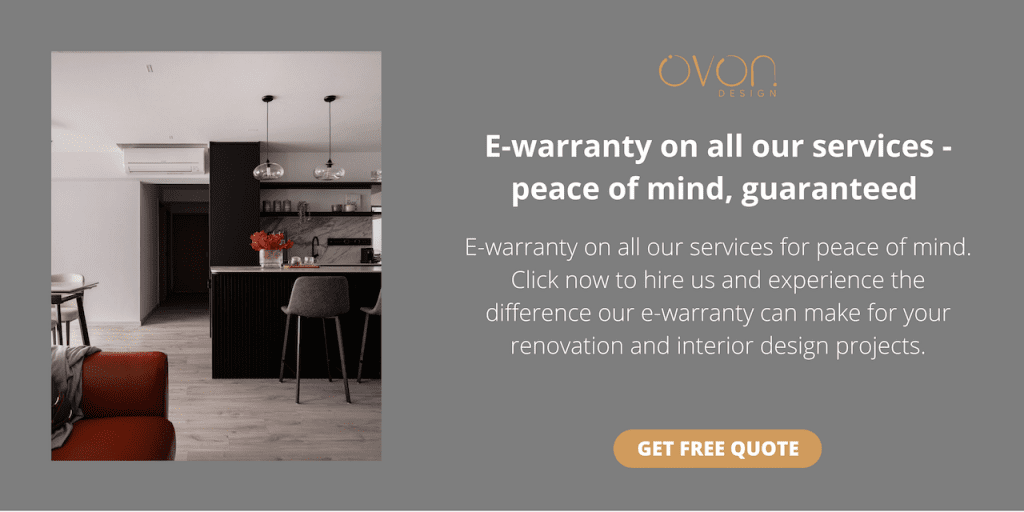










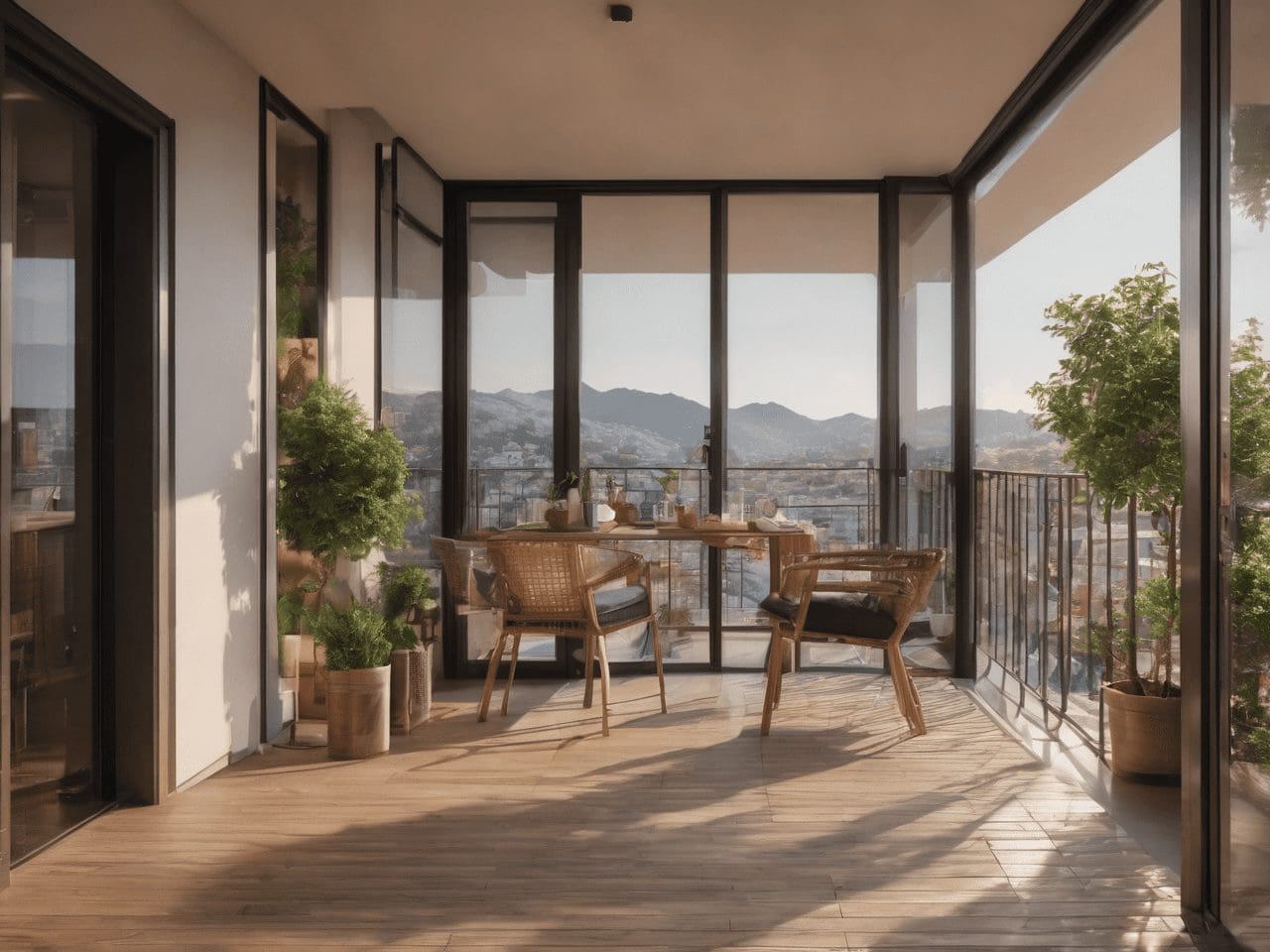





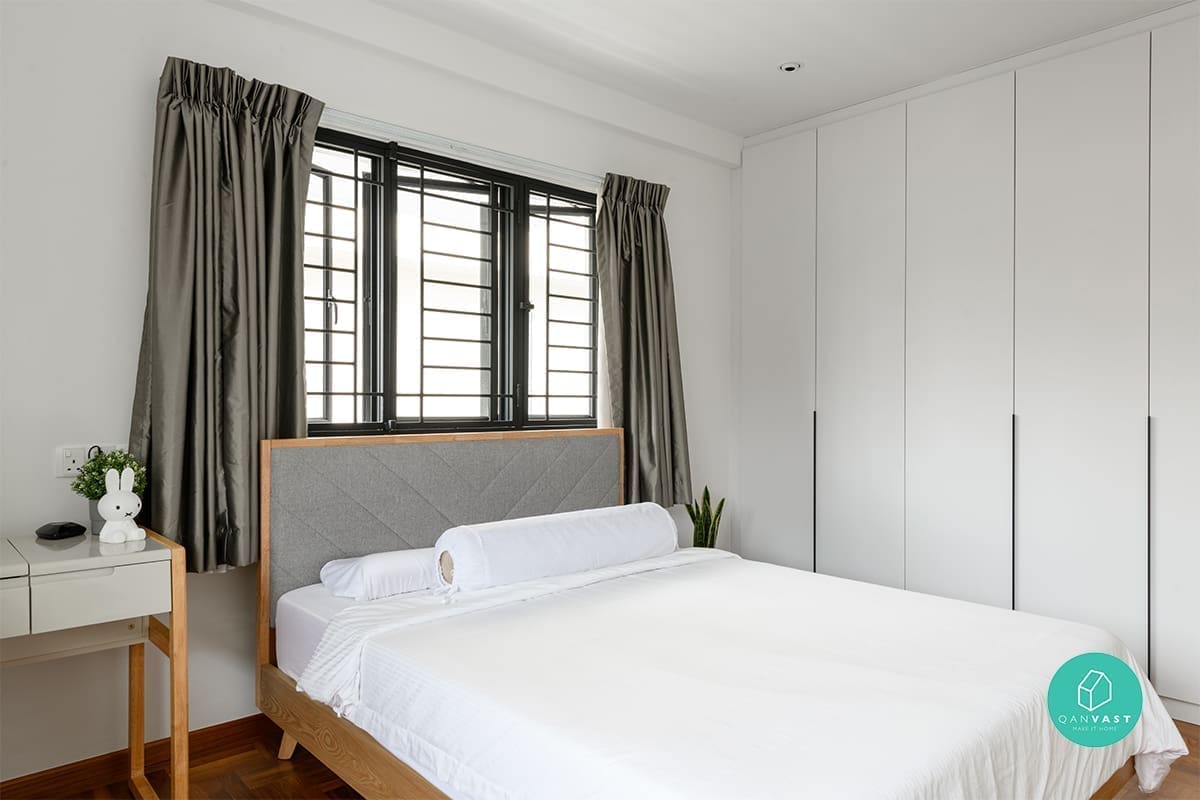 What Are Contemporary Bedrooms?
What Are Contemporary Bedrooms? What Are The Benefits of Open Concept Wardrobe Designs?
What Are The Benefits of Open Concept Wardrobe Designs? What are The Key Elements of Open Concept Wardrobe Designs?
What are The Key Elements of Open Concept Wardrobe Designs?

