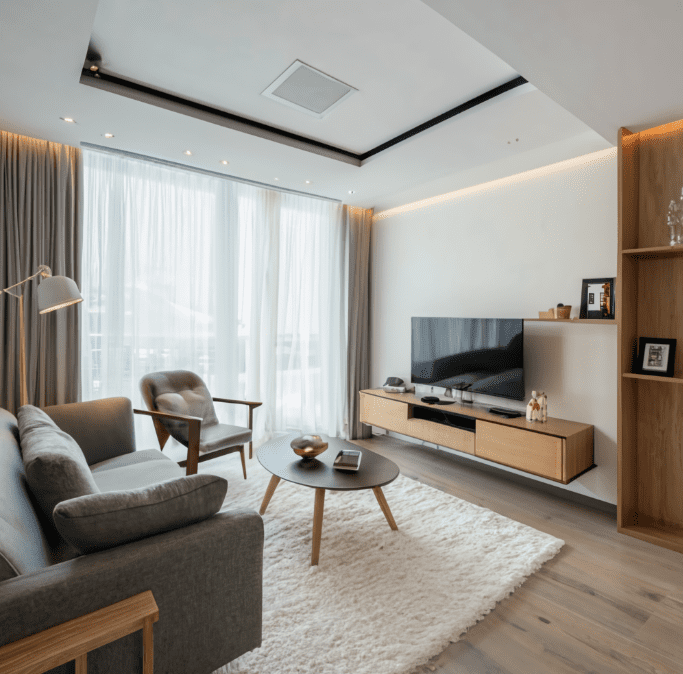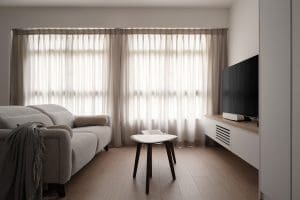Table of Contents
Toggle
How to Make a 2-Bedroom Condo Feel Spacious
In Singapore, where real estate is a premium, 2-bedroom condos often come with the challenge of space. A home can feel restrictive if not properly designed. But a smaller footprint doesn’t mean compromising on comfort or style. The key is to design with intention, thinking vertically as much as horizontally.Maximizing Vertical Space
One simple yet effective way to make your condo feel larger is to go vertical. By utilizing wall space for shelves, hanging storage, or even tall cabinets, you free up floor space. The eye naturally moves upwards, creating a sense of height and openness. This is particularly useful in living rooms and kitchens, where clutter can quickly shrink the feeling of space. Incorporating open shelving adds both function and a modern aesthetic, giving your interior design a clean, airy look. A well-placed mirror can work wonders too, reflecting light and making the space appear bigger.Open Floor Plans
An open floor plan is another hallmark of modern condo interior design. In a 2-bedroom condo, breaking down unnecessary barriers between the living room, kitchen, and dining areas can instantly create a sense of flow. This not only enhances the visual expanse of your home but also improves functionality, allowing you to navigate between spaces more freely. Think about connecting rooms with consistent flooring and lighting to create a unified look.| Area | Design Tip | Benefit |
| Living Room | Opt for multipurpose furniture | Saves space, adds storage |
| Kitchen | Use sleek cabinetry, no upper cabinets | Keeps the area uncluttered and open |
| Bedrooms | Built-in wardrobes with mirrored doors | Maximizes space, enhances natural light |
Design Styles That Work for 2-Bedroom Condos
When it comes to interior design, choosing the right style is key to transforming your space. In small condos, minimalist, Scandinavian, and industrial designs tend to work well as they balance form and function.Minimalist Design
With its focus on simplicity, clean lines, and a neutral color palette, minimalist design is perfect for making small spaces feel larger. By keeping furniture to a minimum and embracing the concept of “less is more,” you can eliminate visual clutter and create an open, breathable environment. Minimalist interiors focus on quality over quantity, so every piece of furniture and décor serves a purpose. Consider built-in cabinets to hide away unnecessary items and stick to a consistent, light color scheme to keep the space looking bright and airy.Scandinavian Style
Scandinavian design, with its emphasis on functionality, light colors, and natural materials, is ideal for small condos. It focuses on creating a cozy, welcoming atmosphere while keeping the space uncluttered. Light wood finishes, soft textiles, and open layouts help maintain an airy feel, even in confined spaces. The key here is to keep everything intentional—choose furniture that is both beautiful and practical, and prioritize natural light.Industrial Chic
For those who prefer a more edgy, modern look, industrial design can be the answer. By incorporating elements like exposed brick, metallic finishes, and open shelving, you can add a sense of character and texture to your condo interior design. This style works particularly well in urban settings like Singapore, where modern meets traditional.Key Design Elements for Functionality
Designing for small spaces means every decision counts. From furniture choices to the color palette, every element should be tailored to maximize functionality without sacrificing style.Space-Saving Furniture
In a 2-bedroom condo, space-saving furniture is essential. Look for pieces that serve multiple functions, such as a sofa bed in the living room or a dining table that can be folded away when not in use. Built-in storage solutions are another must-have, whether it’s a bed with under-bed storage or a sleek TV console with hidden compartments. By combining furniture and storage, you maintain the minimalist aesthetic while keeping clutter out of sight.- Murphy beds: Ideal for condos with limited space. These can be folded into the wall when not in use, transforming the bedroom into a multipurpose area.
- Modular furniture: Pieces that can be moved and rearranged to suit different needs make small spaces adaptable for various occasions.
Built-In Storage Solutions
Integrated storage helps streamline small spaces. By using built-in cabinets and wardrobes, you avoid the need for bulky furniture that can crowd the space. Custom-built shelving, for example, can add storage without intruding on floor space. This is particularly useful in bedrooms and bathrooms where traditional storage might feel overwhelming.
Portfolio
Neutral Color Palette
Light, neutral tones are essential for creating an open, airy feel in your condo. White, beige, and soft grays make spaces feel larger by reflecting light and creating the illusion of space. However, this doesn’t mean you have to sacrifice personality—add pops of color through accessories or textiles to bring the space to life.Personalization and Practical Design Solutions
While space-saving furniture and clever storage can do wonders for functionality, personalizing your condo is what makes it feel like home. Incorporating elements of your lifestyle and taste into the design ensures the space not only looks good but works for you.Smart Home Features
Incorporating smart technology into your condo design can enhance both comfort and convenience. Automated lighting, temperature control, and voice-activated devices can all be integrated seamlessly into a modern design, making life more efficient while also giving your condo a tech-savvy, futuristic feel.Tailoring Design to Your Lifestyle
Your condo should be a reflection of how you live. For example, if you’re a young couple with frequent guests, consider a guest-friendly layout with ample seating. If you work from home, invest in a sleek, space-saving desk setup that can easily blend into your living area when not in use. Ovon-D specializes in personalizing condo interiors to reflect your unique lifestyle needs.Budget-Friendly Tips for Designing Your 2-Bedroom Condo
Creating a modern, stylish condo interior design doesn’t have to break the bank. With a few smart choices, you can achieve the look you want within your budget.Affordable Materials
Choosing materials that look high-end but are more affordable is one way to keep costs down. For instance, laminate flooring mimics the look of wood but at a fraction of the cost. Similarly, quartz countertops offer the luxurious appearance of stone without the hefty price tag.Prioritize Key Areas
If you’re working with a limited budget, it’s important to prioritize. Focus on high-impact areas like the living room and kitchen, where design changes will be most noticeable. You can opt for more affordable solutions in areas like the bedroom or bathroom, where minimalism might work in your favor.DIY Design Elements
Sometimes, the simplest décor can make the biggest impact. Consider adding a personal touch by creating your own wall art or reupholstering existing furniture to match your new design.
How Can Ovon-D Interior Help You
If you want your home to be just as beautiful, then look no further. Book an online consultation with Ovon-D Interior today. Have some comments or suggestions you’d like to share with us?
Accreditation










Where Do You See Your 2-Bedroom Condo Going?
With all these design tips and strategies in mind, how do you envision your 2-bedroom condo interior design? Whether you lean toward minimalist elegance, Scandinavian warmth, or industrial chic, there’s no wrong way to make your space your own. Which style speaks to you the most?
Facebook
Twitter
LinkedIn

















