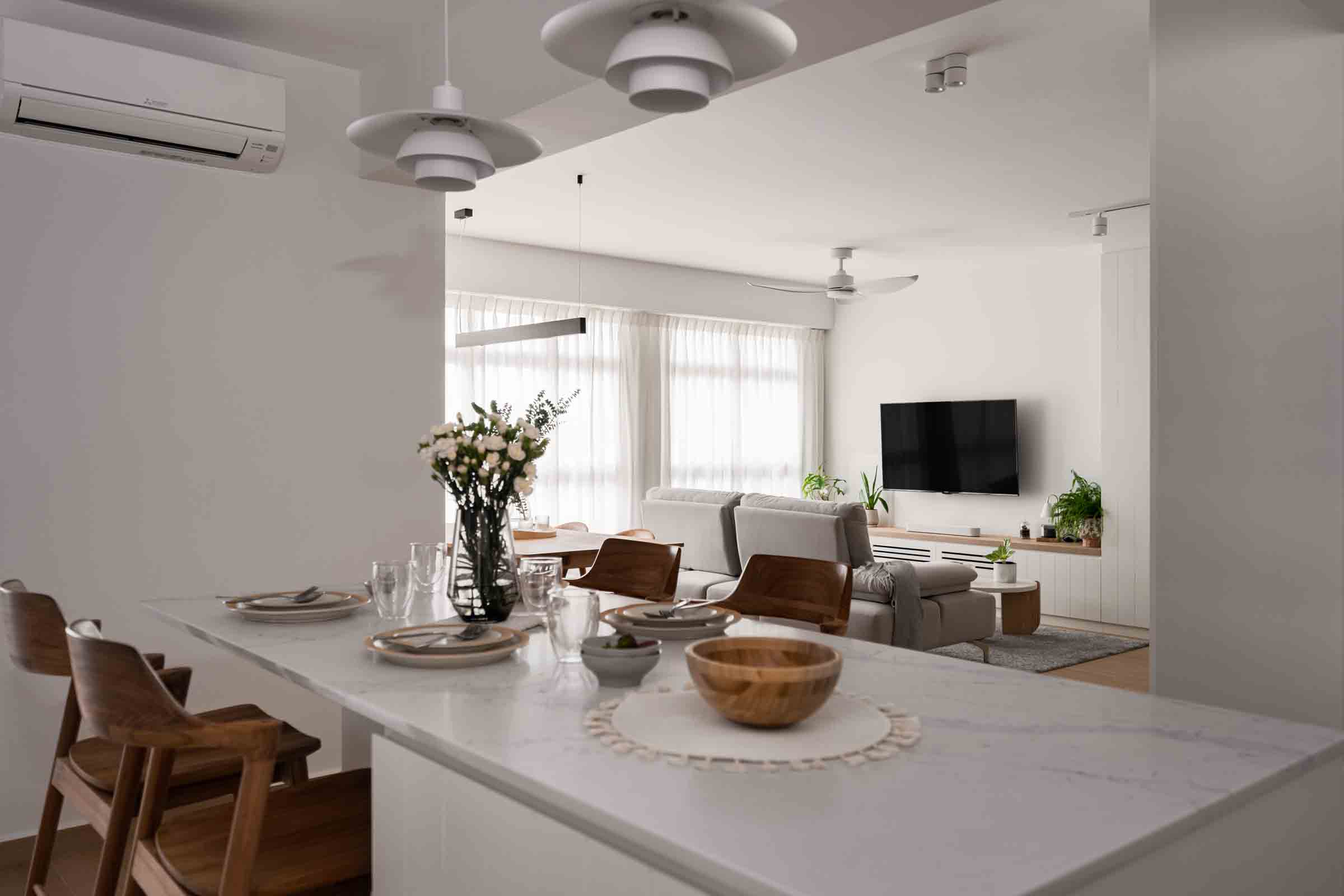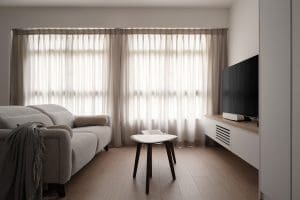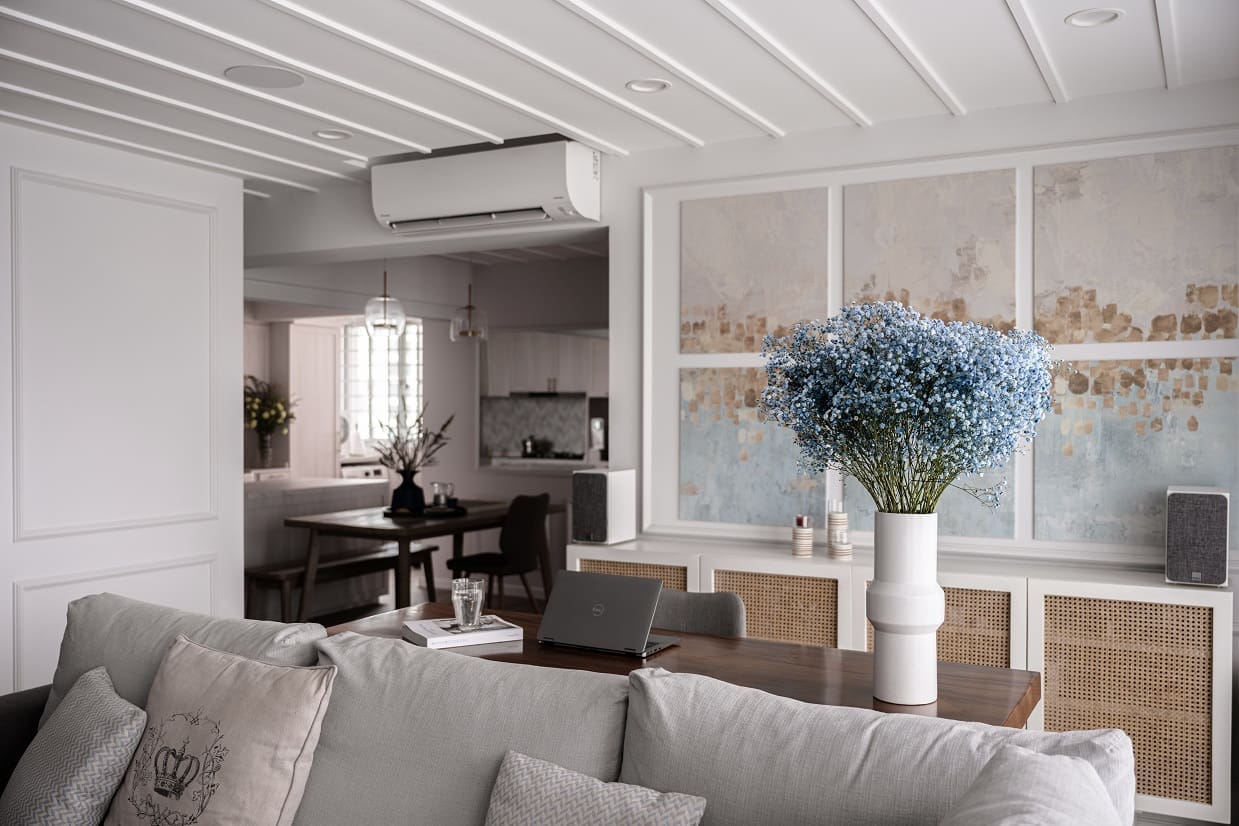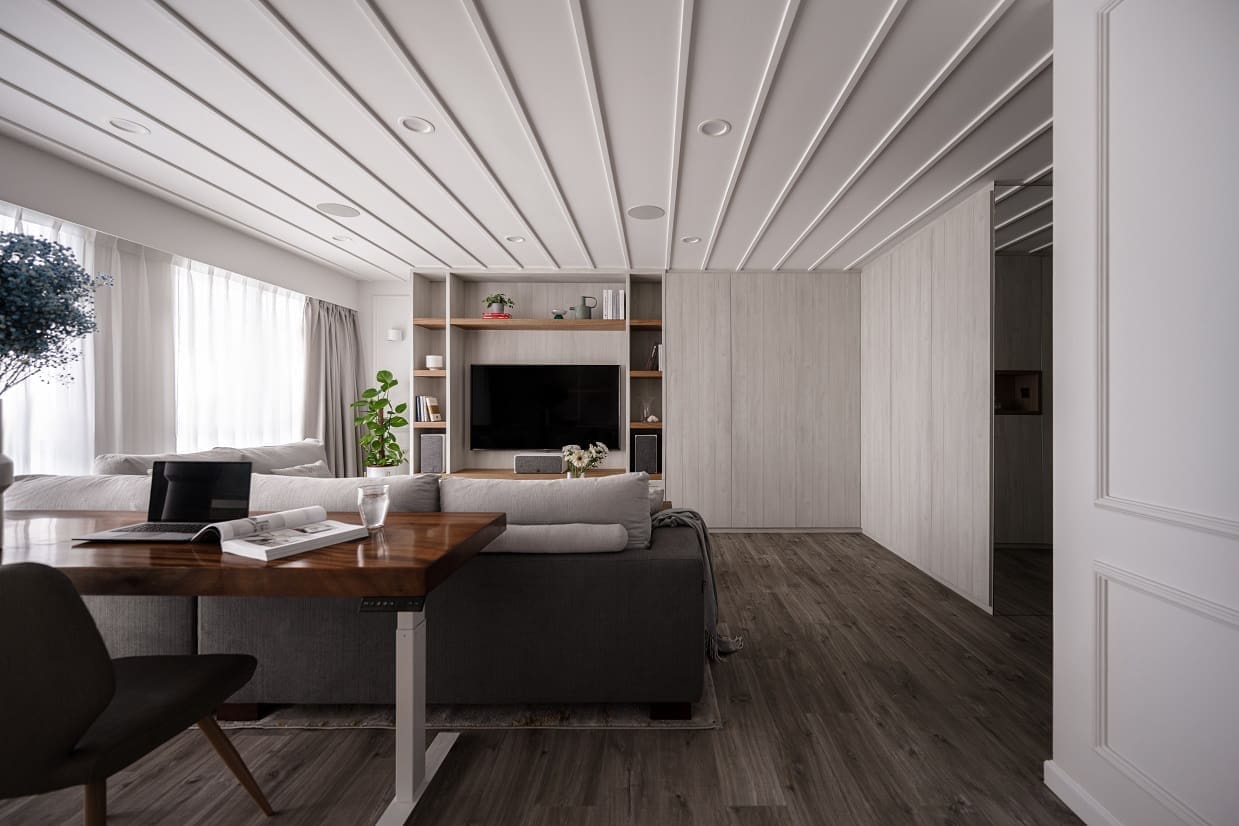Table of Contents
Toggle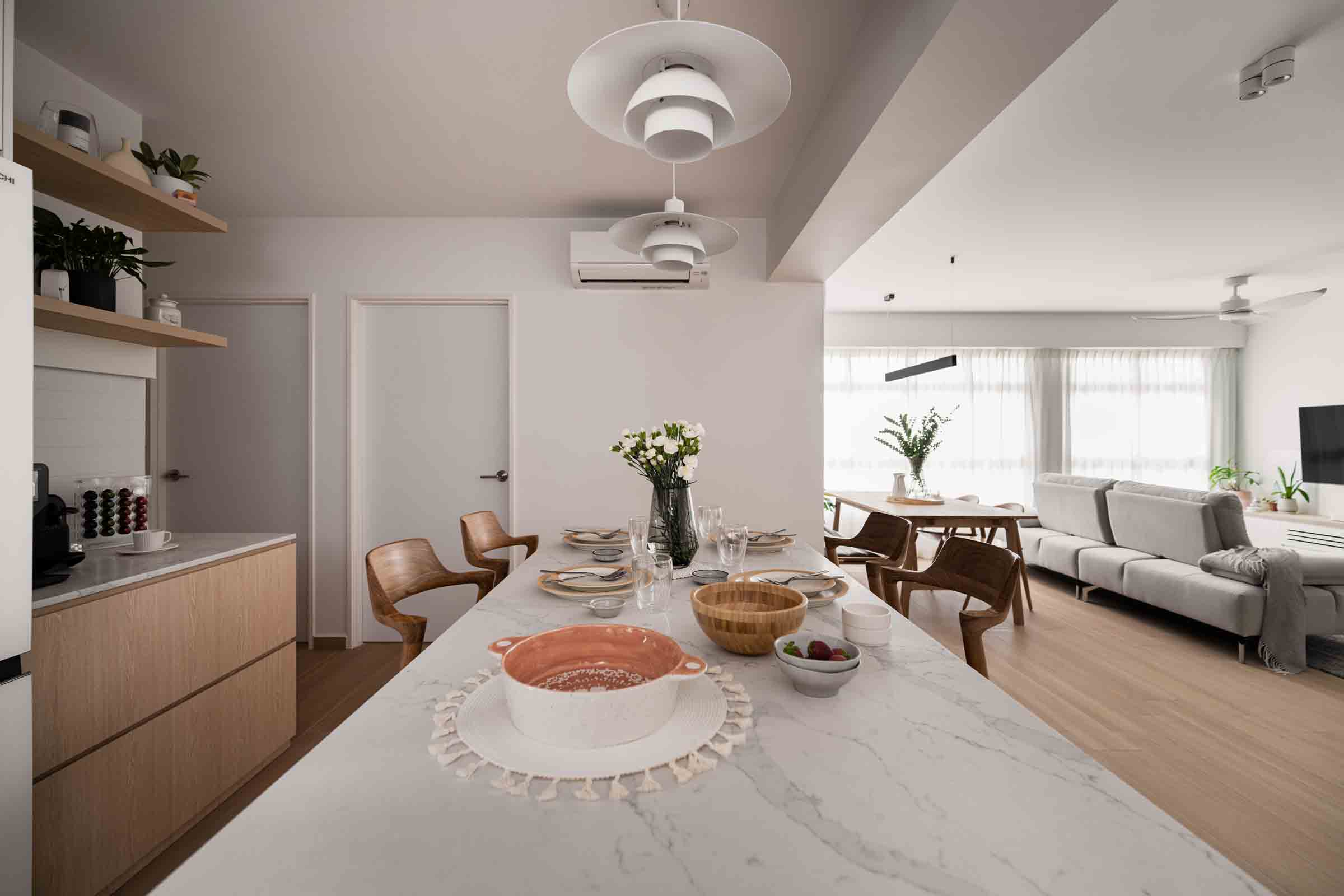 But with the right approach to 4-room HDB design, these challenges can turn into opportunities. At Ovon-D, we see your space not as a limitation, but as a chance to create something truly special. We understand the constraints you face—tight budgets, rising material costs, and the desire for a space that doesn’t just function but inspires. Our comprehensive renovation and interior design services are crafted to align with your vision and your budget, offering a personalized design experience that speaks to your unique needs without overwhelming your finances.
But with the right approach to 4-room HDB design, these challenges can turn into opportunities. At Ovon-D, we see your space not as a limitation, but as a chance to create something truly special. We understand the constraints you face—tight budgets, rising material costs, and the desire for a space that doesn’t just function but inspires. Our comprehensive renovation and interior design services are crafted to align with your vision and your budget, offering a personalized design experience that speaks to your unique needs without overwhelming your finances.
Smart Space Planning for 4 Room HDB Flats
In a 4-room HDB flat, every inch of space must be optimized. Poor space planning can lead to a home that feels cramped, cluttered, and impractical. The key lies in smart, thoughtful layout designs that maximize the usable area of your flat. Consider open-plan living areas that merge dining and living spaces. By removing unnecessary walls or partitions, you can create a flow that not only adds a sense of spaciousness but also improves functionality. Ovon-D offers personalized space planning services that focus on your unique lifestyle. We work with you to tailor your flat’s layout so that it fits seamlessly into your day-to-day life.| Design Tip | Benefit |
| Open-plan living and dining areas | Enhances spaciousness, improves light flow |
| Multi-functional furniture | Maximizes space, adds functionality |
| Customized built-ins | Saves space, adds personalized storage |
Affordable Design Ideas Without Compromising Style
Renovation on a budget doesn’t mean you need to settle for bland or generic. With careful planning and resourceful choices, you can create a stylish space that feels high-end without the heavy price tag. For example, opting for cost-effective materials like vinyl flooring instead of hardwood can save on costs while still offering a sleek finish. Similarly, consider DIY decor hacks, such as repurposing furniture or creating accent walls with affordable wallpaper. At Ovon-D, we understand the need to stretch a dollar, and our designers work within your budget to deliver a home that doesn’t skimp on style. Affordable doesn’t have to mean uninspired. By blending function with flair, Ovon-D helps you achieve a personalized design that reflects your taste while staying within financial boundaries.Storage Solutions for a Clutter-Free Home
In compact spaces, clutter can quickly overwhelm. Efficient storage solutions are essential to maintaining a clean and organized home, particularly in a 4-room HDB flat. Space-saving furniture like bed frames with built-in storage, or customized cabinetry that blends seamlessly into the design of your flat, can help manage your belongings without sacrificing aesthetics. Decluttering techniques, such as minimizing unused items and focusing on essential storage, are crucial to keeping your home functional. Ovon-D’s approach to storage solutions goes beyond off-the-shelf options. We provide tailored storage designs that meet your specific needs, helping you maintain a clutter-free and stylish home environment.Maximizing Natural Light and Ventilation
A well-lit home can transform even the smallest space. Natural light not only enhances the appearance of your interiors but also boosts mood and wellbeing. Many 4-room HDB flats face challenges with limited windows and ventilation, making it crucial to use design techniques that maximize available light and airflow. Light-colored walls, reflective surfaces, and strategically placed mirrors can help amplify the natural light that enters your home. By incorporating these elements, you can create a brighter, more inviting space without major structural changes. Ovon-D specializes in design strategies that improve light flow and ventilation, making your home feel more spacious and welcoming.Sustainable and Eco-Friendly Design Options
Sustainability is becoming an increasingly important factor in home design. Beyond aesthetics, eco-friendly options contribute to a healthier living environment and can also help reduce energy costs. Incorporating sustainable materials, like bamboo flooring or energy-efficient appliances, is a great way to lower your carbon footprint while designing your 4-room HDB flat. At Ovon-D, we offer renovation solutions that consider both the planet and your wallet. From environmentally conscious materials to energy-saving layouts, we ensure that your home reflects your values.Affordable Renovation Packages by Ovon-D
At Ovon-D, affordability doesn’t come at the expense of quality. We offer comprehensive renovation packages that cater to different budgets, allowing you to achieve your dream home without overspending. Our packages include everything from space planning and design consultations to full renovations, with a focus on personalization to meet your specific needs. With Ovon-D’s tailored approach, you can rest assured that your renovation will be handled with care, precision, and attention to detail. Our goal is to provide you with the best value for your investment, making your 4-room HDB design journey as smooth and stress-free as possible. What does your ideal 4-room HDB flat look like? Could it be closer to reality than you think?How Can Ovon-D Interior Help You
If you want your home to be just as beautiful, then look no further. Book an online consultation with Ovon-D Interior today. Have some comments or suggestions you’d like to share with us?
Accreditation

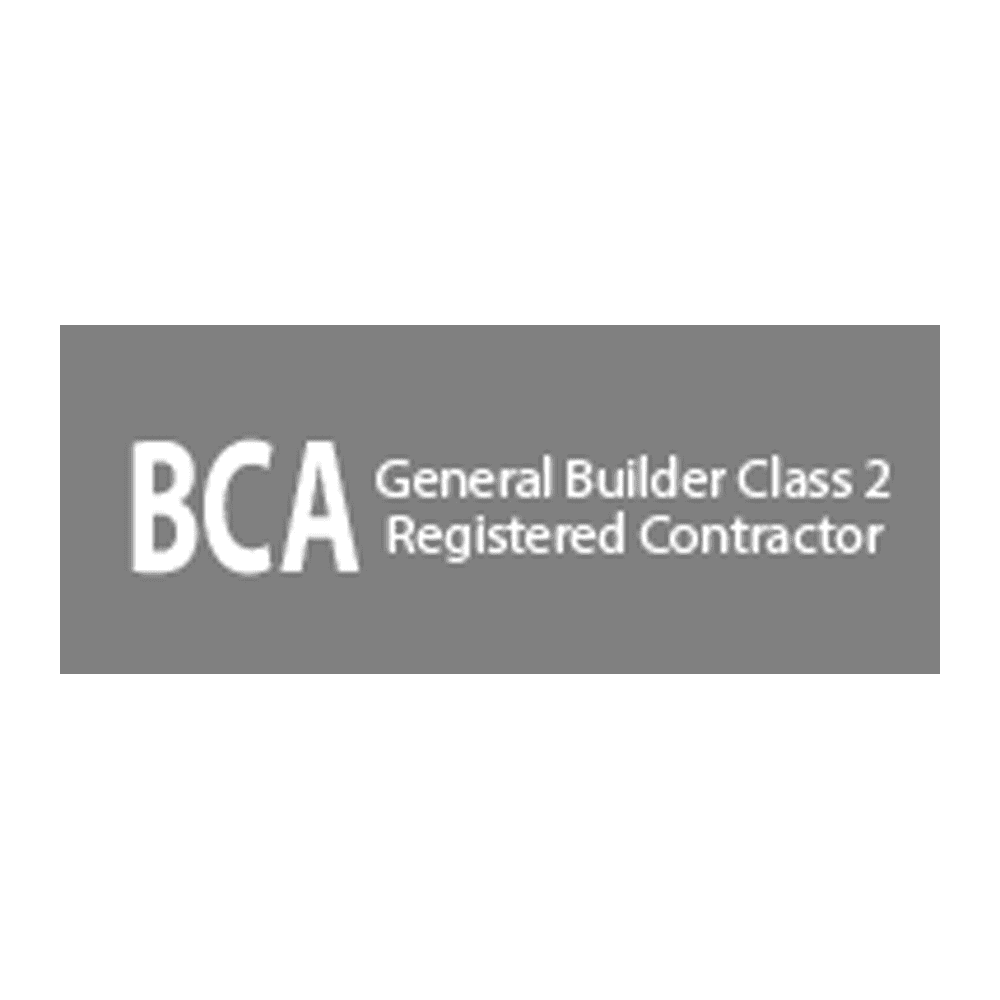
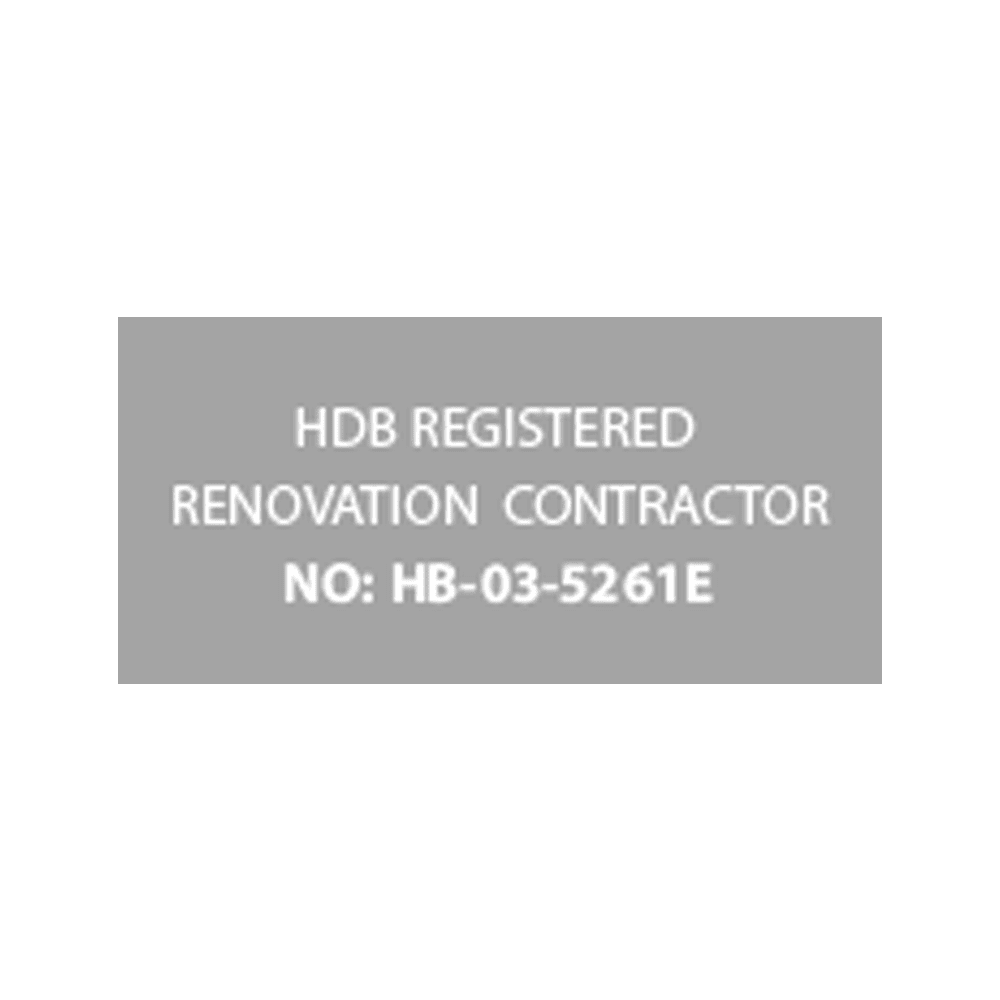
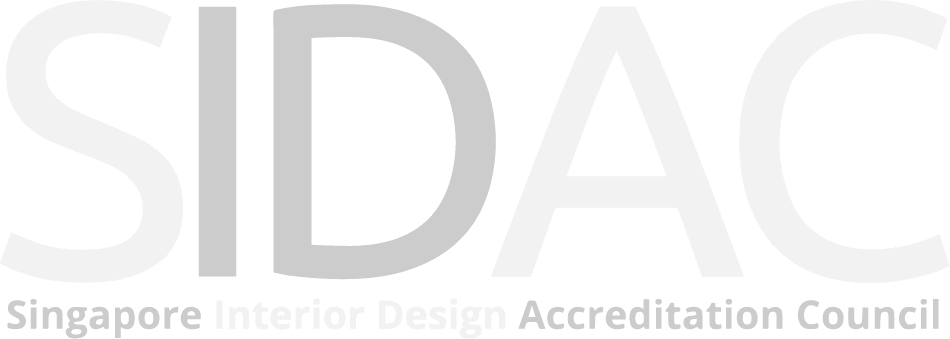





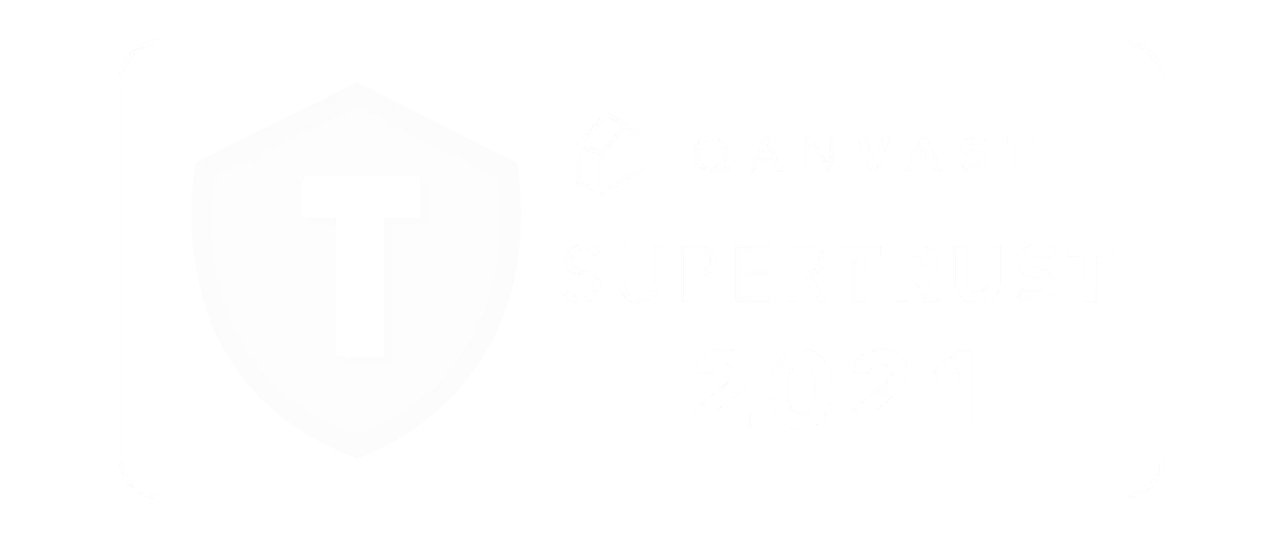
Facebook
Twitter
LinkedIn

