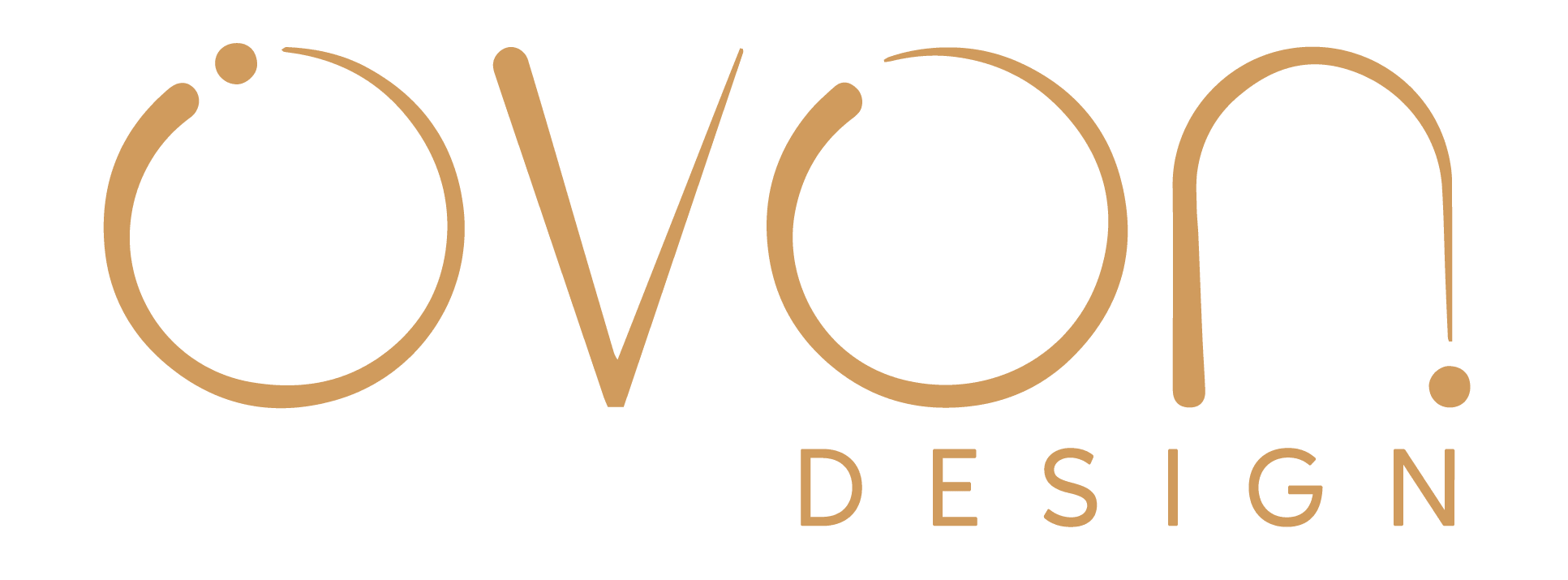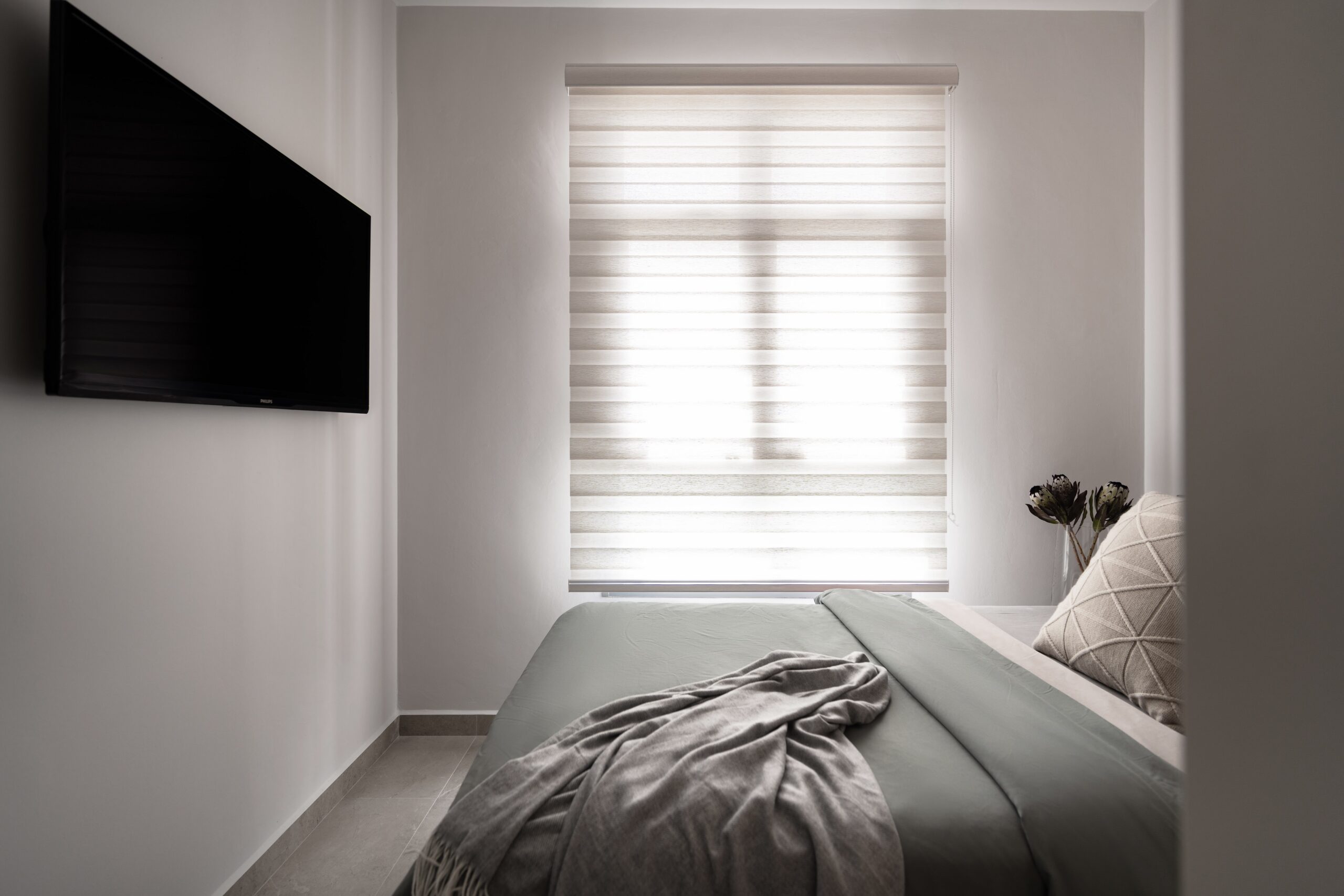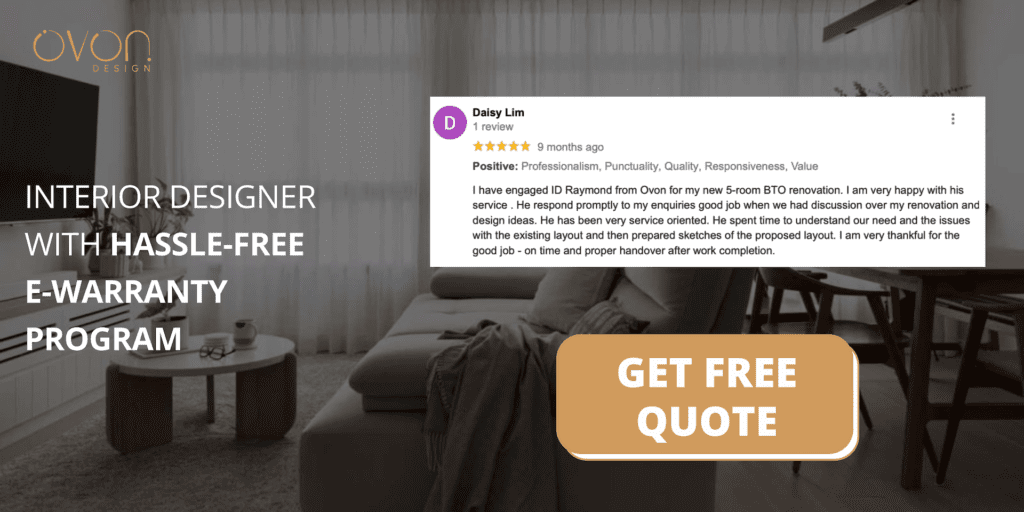Table of Contents
Toggle Here’s an overview of the five phases of design, including some of the tasks that we use to implement each phase of the process. If your plans require alterations to your home or building, then you need this book. These projects include everything from building a new house to updating an old one. A series of posts will follow which are more focused on specific aspects of interior decorating.
Here are the 5 phases of interior design:
Here’s an overview of the five phases of design, including some of the tasks that we use to implement each phase of the process. If your plans require alterations to your home or building, then you need this book. These projects include everything from building a new house to updating an old one. A series of posts will follow which are more focused on specific aspects of interior decorating.
Here are the 5 phases of interior design:
Programming your interior design project
There are four different stages in the programming phase of interior design process phase.- Problem statement
- Research
- Program document
- Client review and approval
Develop the concept of interior design
During the conceptual development, you and your team are adding features to your space. This includes functions, components, and more. It’s important to think about how everything will fit together in the space. Design the space This is where you start creating the space by adding details, colors, furniture, lighting, and more. Create the space In this phase, you create the final look of your space. You’re designing the space in 3D, which allows you to see it from every angle. Finalize the space You’re done! Your space is complete, and you can move on to the next stage of decorating! Once the design programme is approved, the concept development phase begins.- Ideation stage
- Concept Statement with Schematics
Presenting the concept
You can present an idea to the client by showing it to them, for review, and giving them feedback.- Scaled floor plans showing furniture placement, as well as mood boards showing colour, materials, and finishes are included in the Design Concept Statement.
- The proposal may include sketches, perspective drawings, 3-D models or computer simulations.
- The project costs can only be estimated once final working drawings are submitted to contractors and suppliers for their bids.
- The proposed completion date is shown in the time frame.
The final development of the design
Once the client approves the design, it’s time to start making stuff. You need different resources and tools to add details to your designs. The aim is to combine the designer approved design with your architectural style. A mid-century modern house has a lot of potentials. The designer can make it look modern or traditional with the right details. How do you keep the air conditioning on? Our designers are experts at answering many of the questions that require a lot of thought. A transitional style is similar to a traditional home in that it reflects the architecture of the region but is modern. Everything we select, from finishes to flooring, tiles, and wooden pieces are in perfect harmony with the design theme you approved. To see what’s possible with your new floor plan, take a look at the drawing, wall elevation, and other illustrations. Designing a kitchen includes so much more than just flooring, appliances, countertops, cabinets, and finishes.The execution of the interior design project
Any changes to the project are included in a construction drawing in the execution process of interior design. They may include perspective drawings, site plans, floor plans, reflected ceiling plans, sections, elevations, and detailed drawings of architectural elements. There are doors, windows, and the like. Design elements include doors and windows. Drawing notes necessary for the construction and installation of the design are included with paint, trim, wall coverings, and window treatments. A written specification is needed for a project. A schedule helps you understand what time-lines the project requires and where each individual project item will be delivered and installed A critical path is a map showing how work flows through your organization. Your final documentation includes the contract between the interior designer and the client and the design document that the client approved. This will be a part of the contract.What should I do before an interior design project?
An interior designer is a decorator. The person has the skills, knowledge, and creativity to create a beautiful space. You need to read this if you want to become an interior designer. You have a lot of work to do. You have everything you need to start, even if you don’t know what you need to do. When you’re meeting new designers for the first time, you wonder what will happen. How can you prepare? Do you need to research in advance? Do you have anything to bring? Before setting up a consultation with a design firm, you should consider a few important points.- It’s the extent of the renovation you want to carry out.
- Your aesthetic preferences, such as your design styles and features.
- The quality of the finished work, level of detail, and amount of customization are what you are looking for.
- Your budget.





