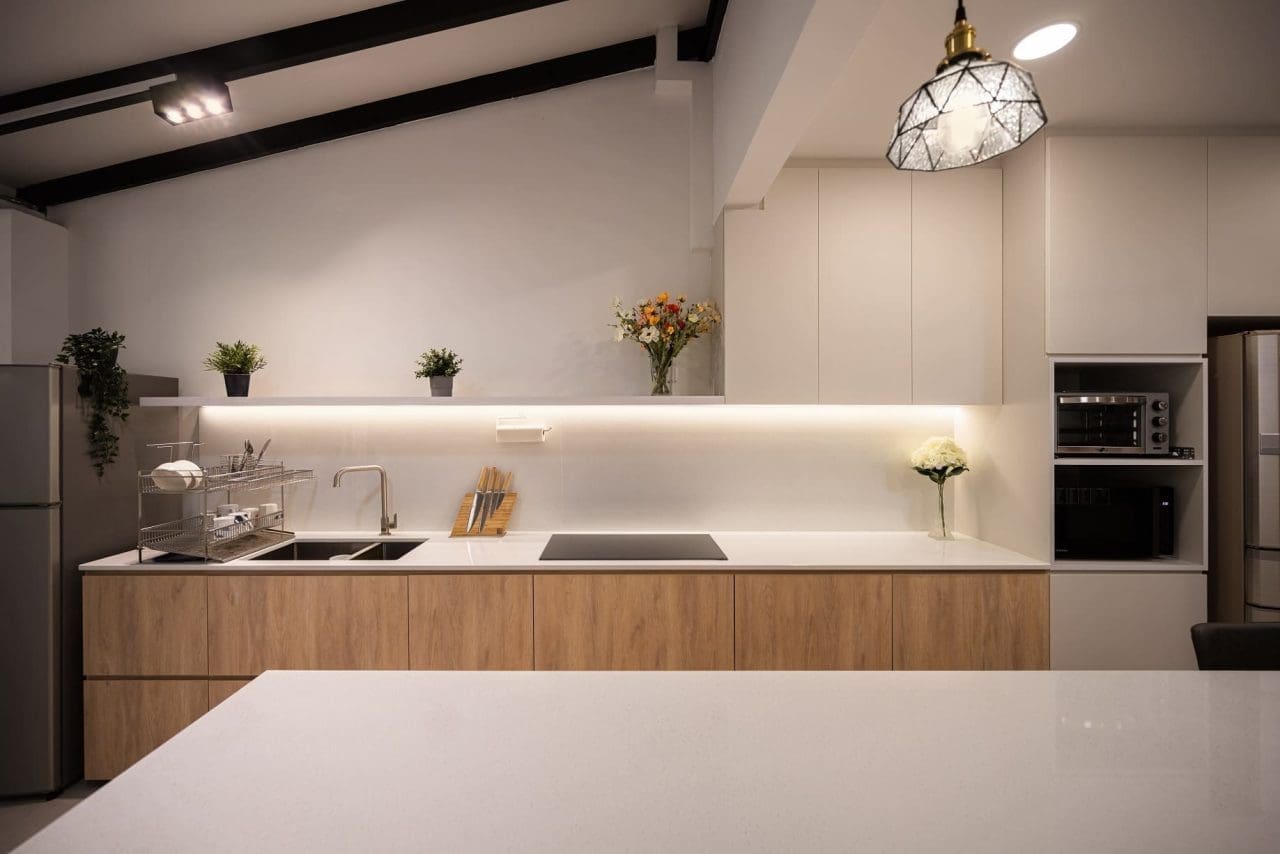Table of Contents
ToggleKitchen Renovation Ideas Singapore: Kitchen Design Mistakes That No One Should Ever Make
Kitchen Renovation Ideas Singapore: Kitchen Design Mistakes That No One Should Ever Make

Contact Us
Showroom 1
53 Joo Chiat Place
Singapore 427777Showroom 2
534 Balestier Road
Singapore 329860+65 85882388
begins@ovon-d.comQuick Links
Social Media

 1. Insufficient Circulation Space Aroun Galley Kitchen
1. Insufficient Circulation Space Aroun Galley Kitchen 3. Lack of Measuring Instruments
3. Lack of Measuring Instruments

